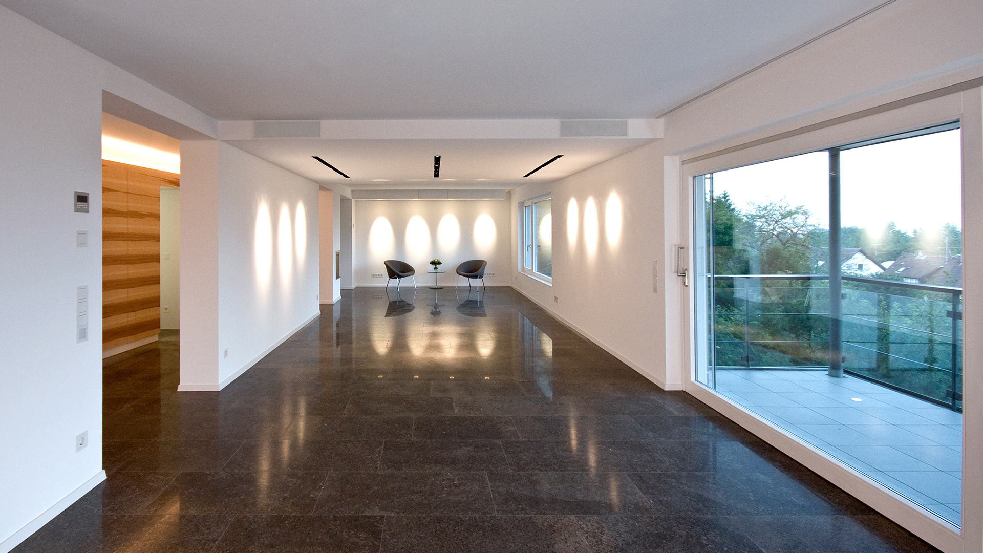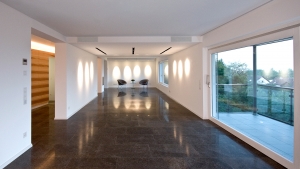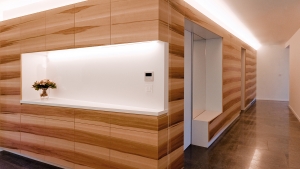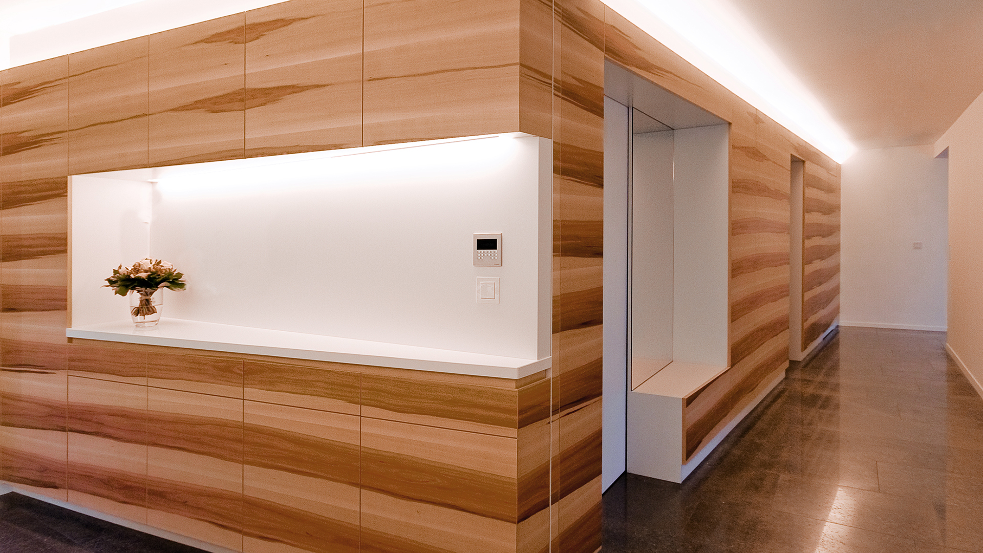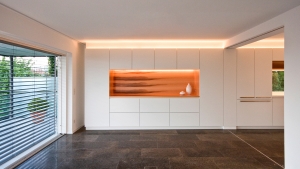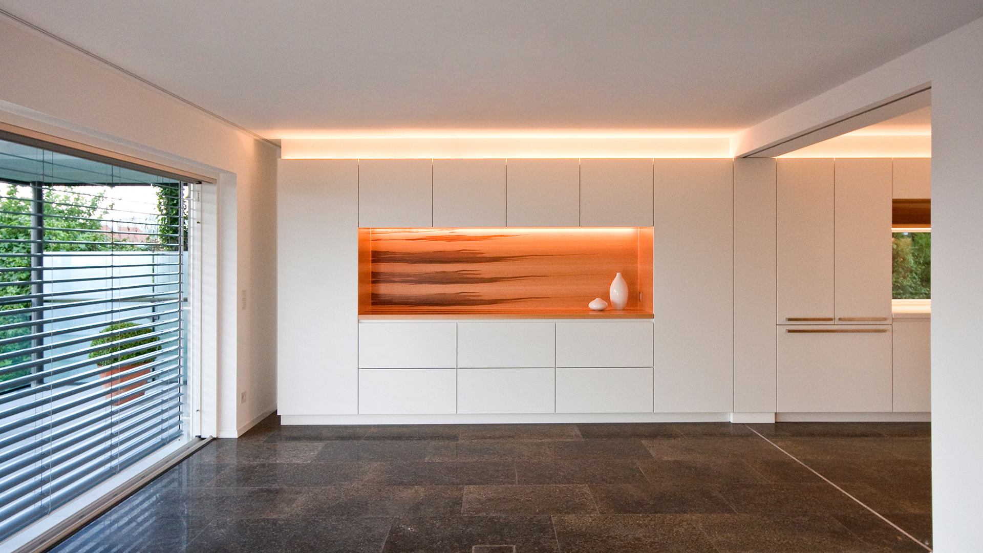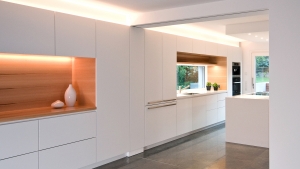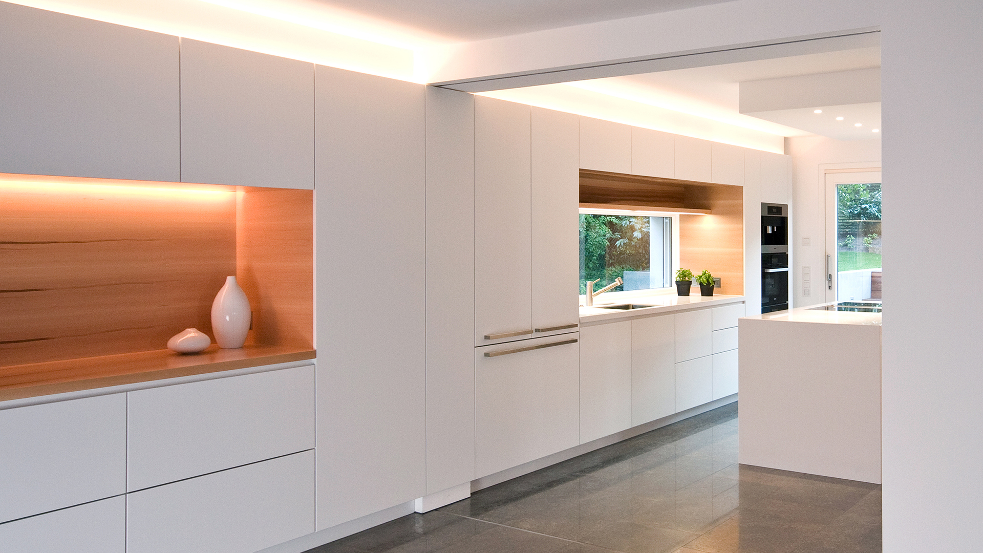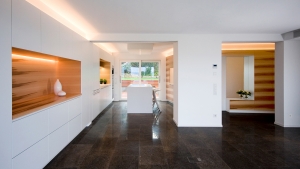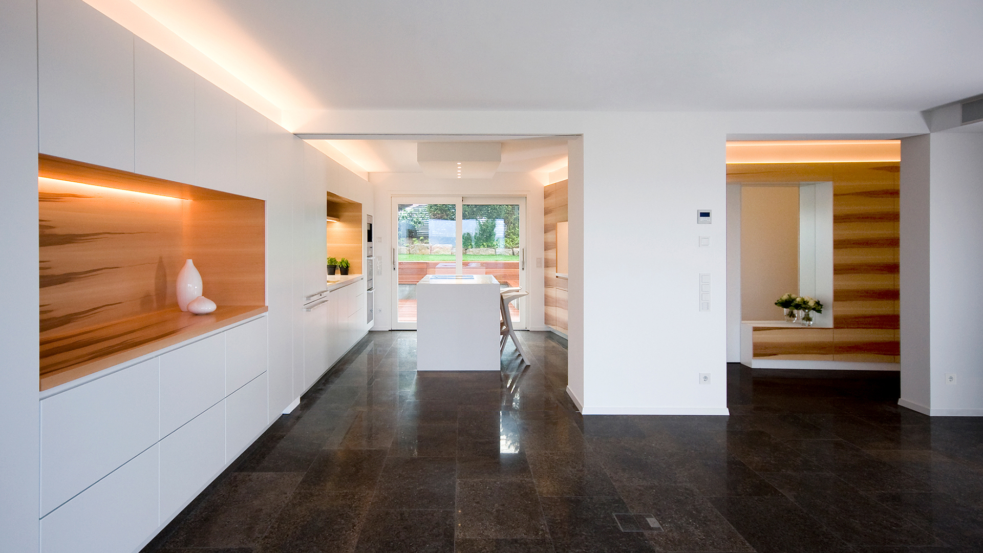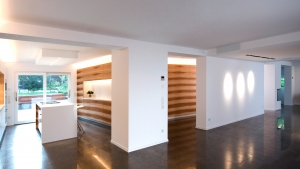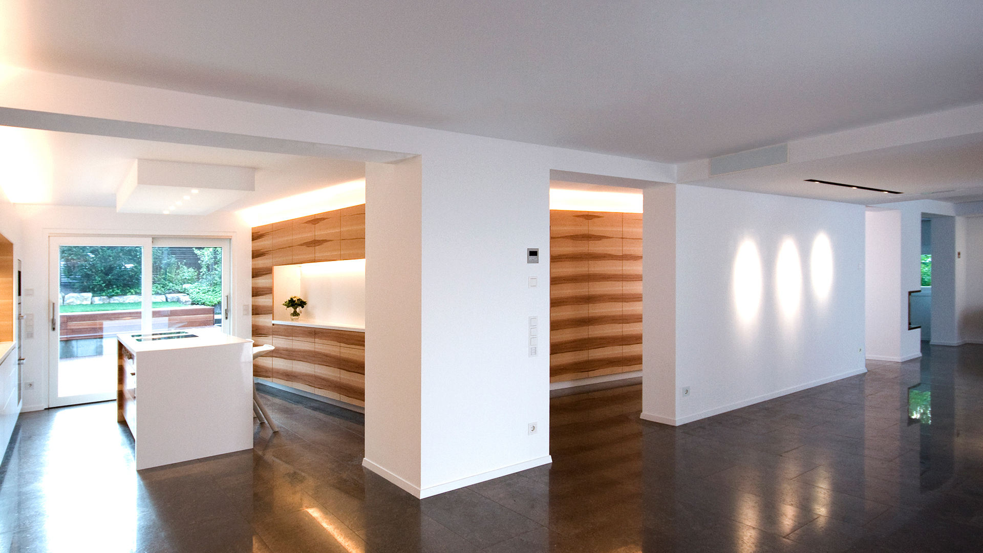REMODELING A VILLA, STUTTGART
| PROJECT | Remodeling a villa, Stuttgart |
| OWNER | Private owner |
| CLIENT | Private owner |
| ARCHITECT | UNIT4 GmbH & Co. KG, Stuttgart |
| TYPE OF USE | Living / dining incl. representing area |
| SERVICE U4 | General planning for CSA construction, all design phases 1-8 acc. HOAI |
| DATA BASE | BGF: 120 m² / BRI: 288 m³ |
| TIME | 2008 – 2009 |
| LOCATION | Stuttgart / Killesberg |
| PICS | UNIT4 GmbH & Co. KG |
Remodeling of a residential floor of a villa in Stuttgart Killesberg to an open living and dining area with representative areas, as well as redesign of the outdoor space.

