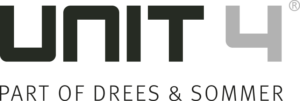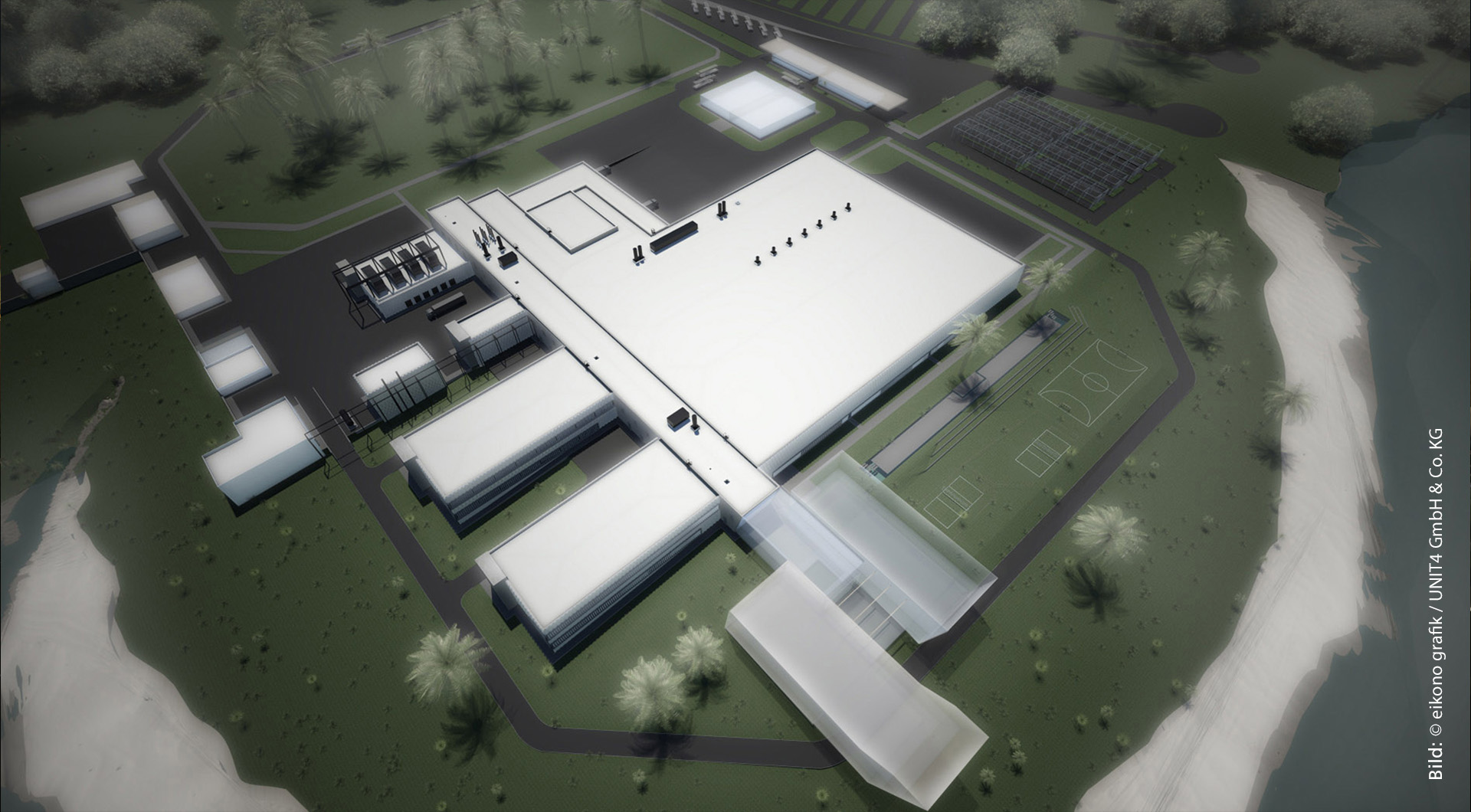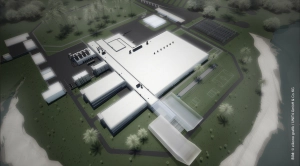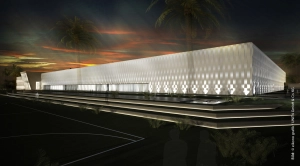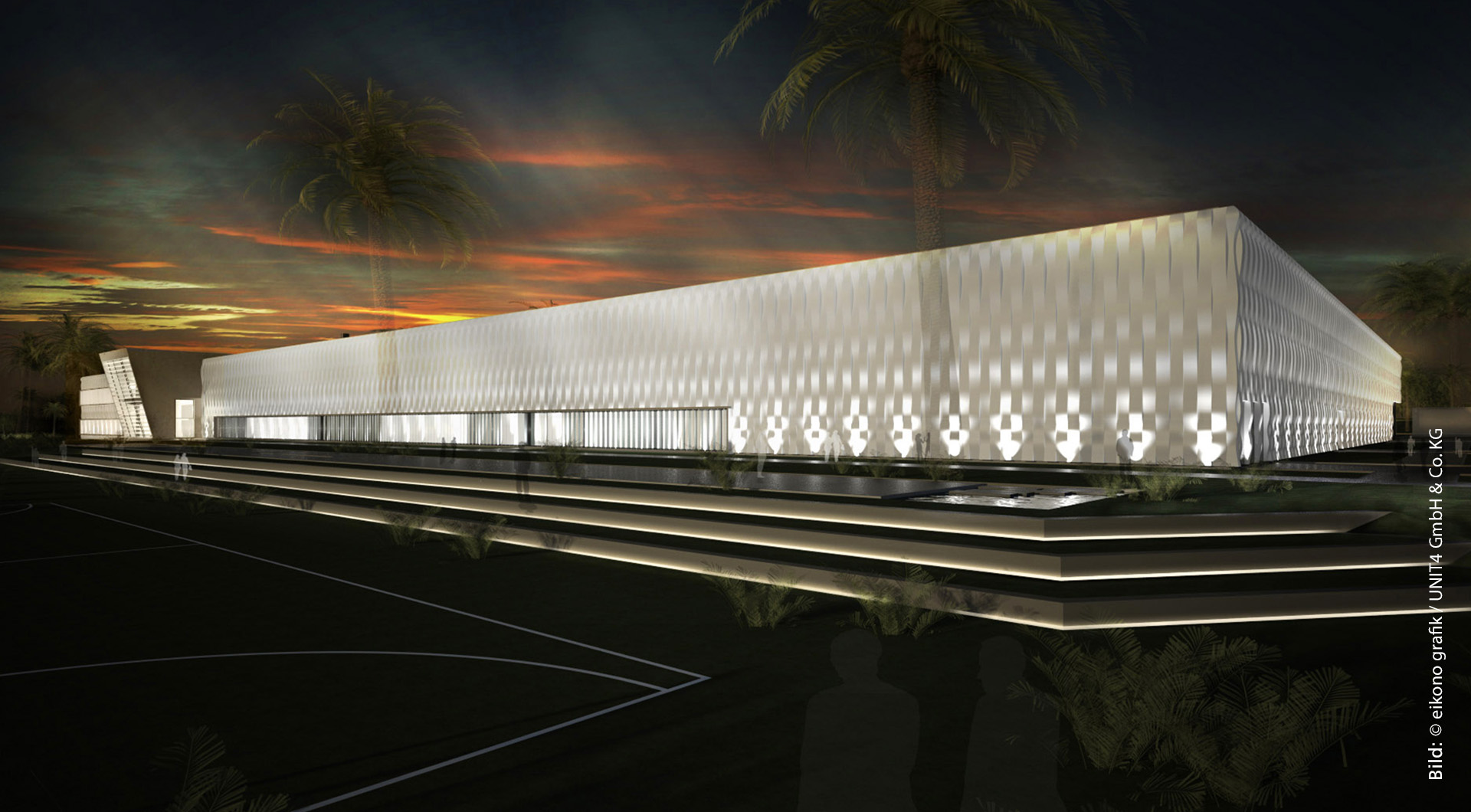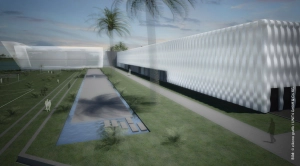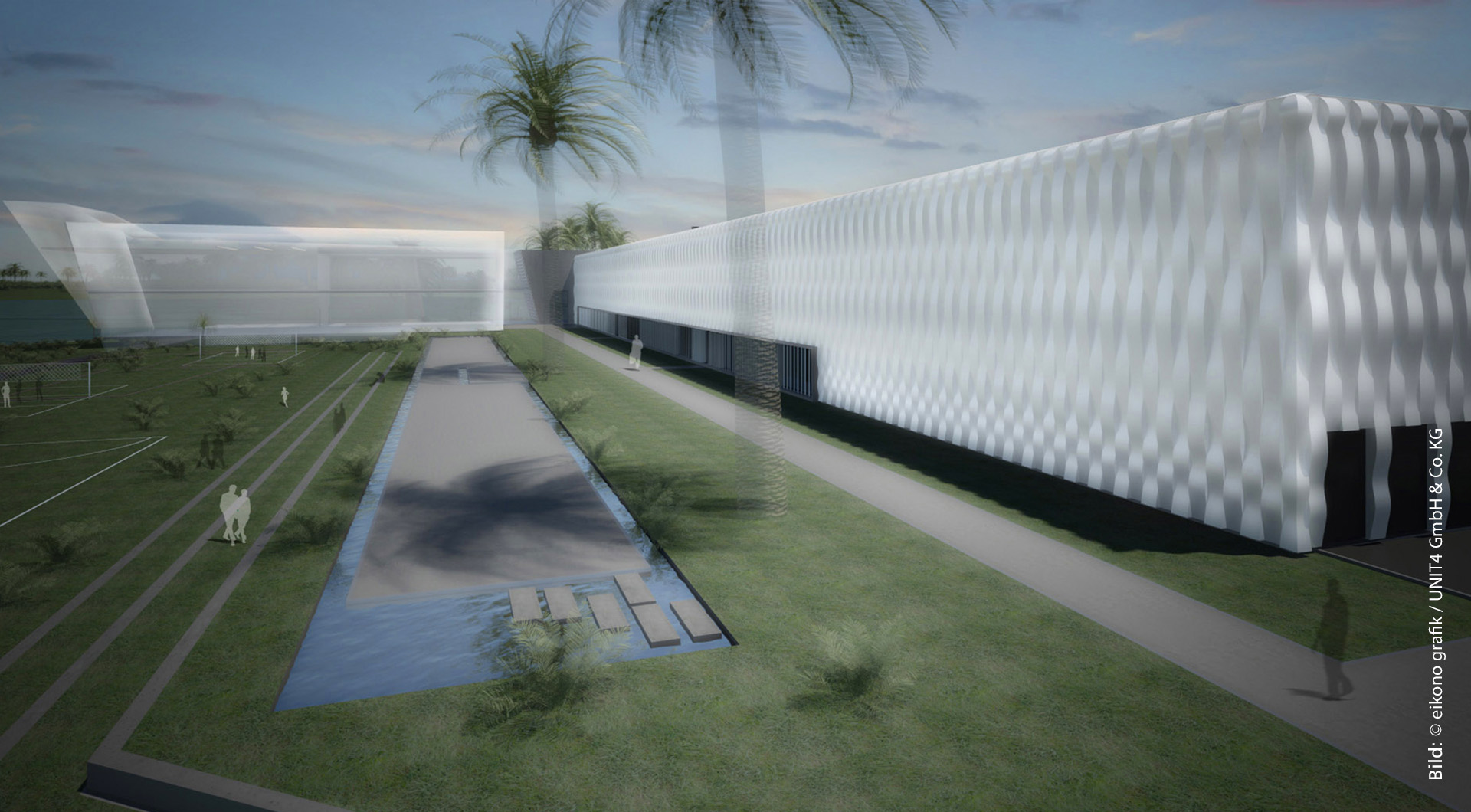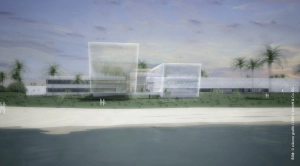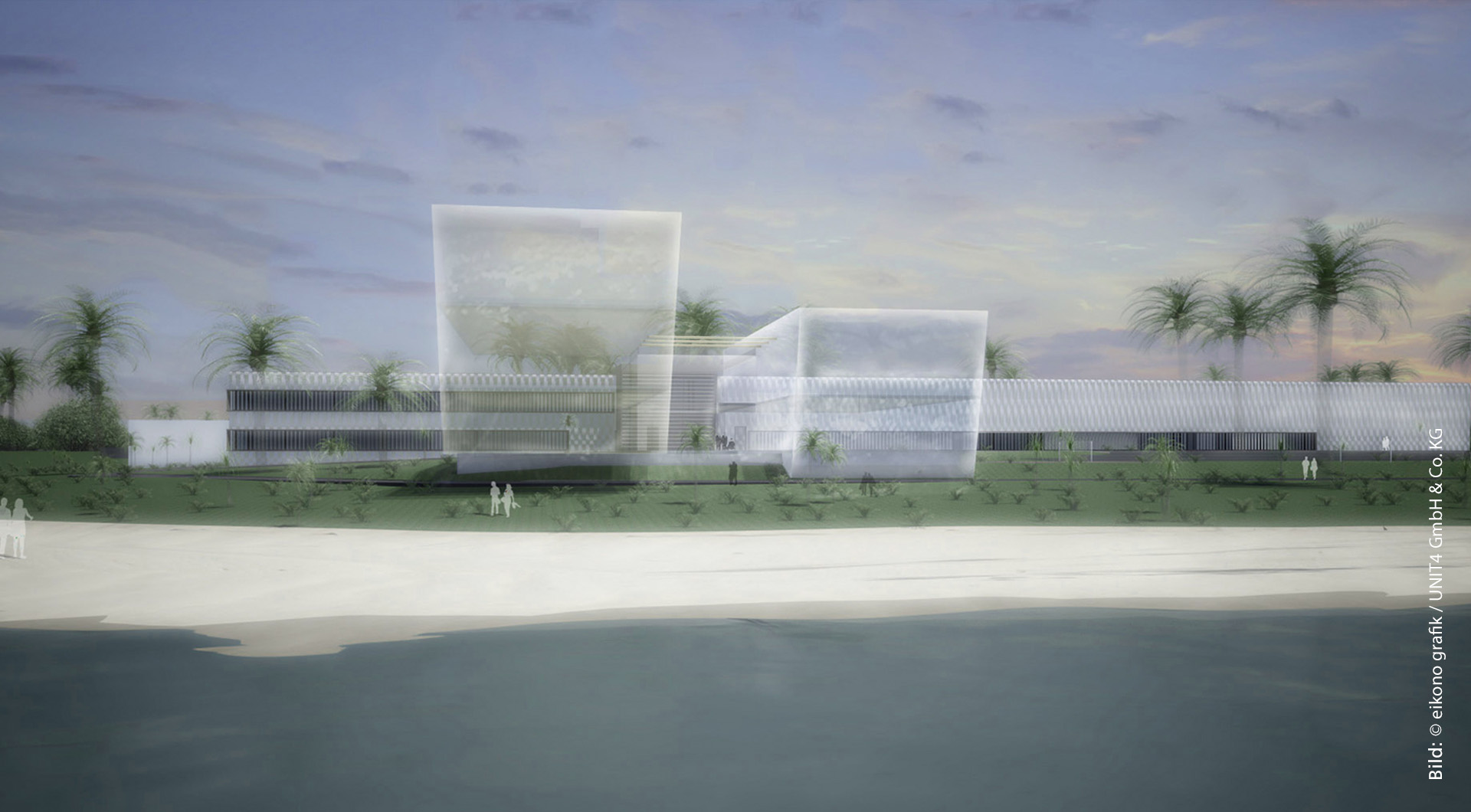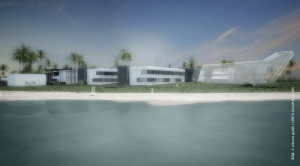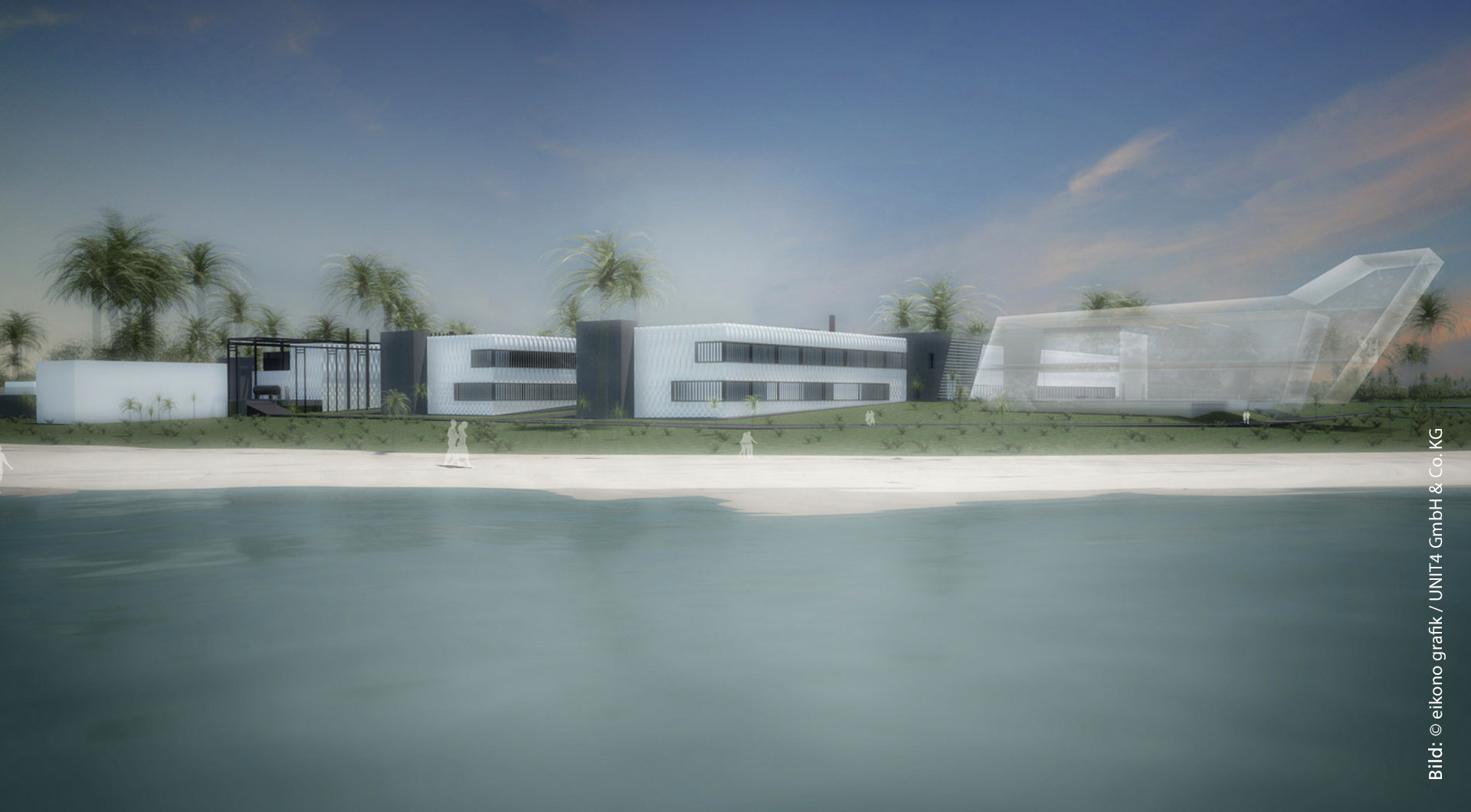MULTI-PRODUCT VACCINE FACILITY, BRAZIL
| PROJECT | Multi-product vaccine facility, Brazil |
| OWNER | Fundacao Oswald Cruz (Fiocruz), Manguinhos, Brazil |
| CLIENT | M+W Process Industries GmbH, Stuttgart |
| ARCHITECT | UNIT4 GmbH & Co. KG, Stuttgart |
| TYPE OF USE | Biopharmacy / production facility with laboratories, facility- and logistics buildings, office and canteen |
| SERVICE U4 | Masterplan + LPH 1-3, 5 – extended basic, detail design / CSA general planning services |
| DATA BASE | GFA: 38.730 m² BRI: 294.910 m³ |
| TIME | 2016 -2017 |
| LOCATION | Ceará / Brasilien |
| PICS | © eikono grafik / UNIT4 GmbH & Co. KG |
New biopharmaceutical multiproduction facility for vaccine production and other product applications (highly flexible). The high-tech industrial building with logistic-, laboratory-, technology-, workshop-, social and production areas according to GMP and FDA standards is based on a central Spine Concept. The object design responds as flexibly as possible and can be extended independently of time for the different usage modules. The property is located very close to the coast in Brazil.
