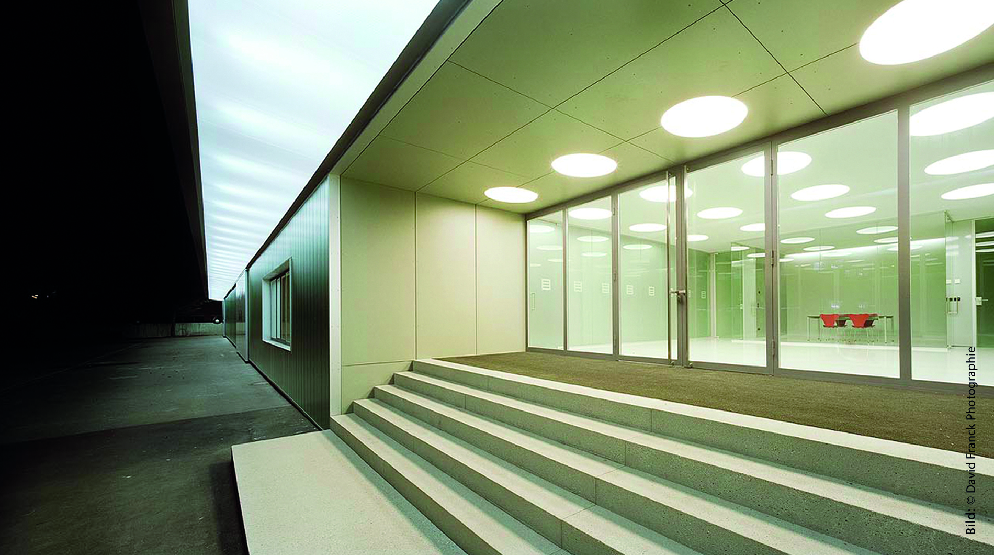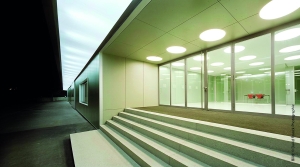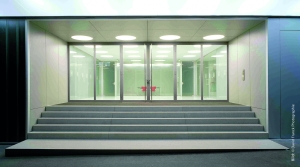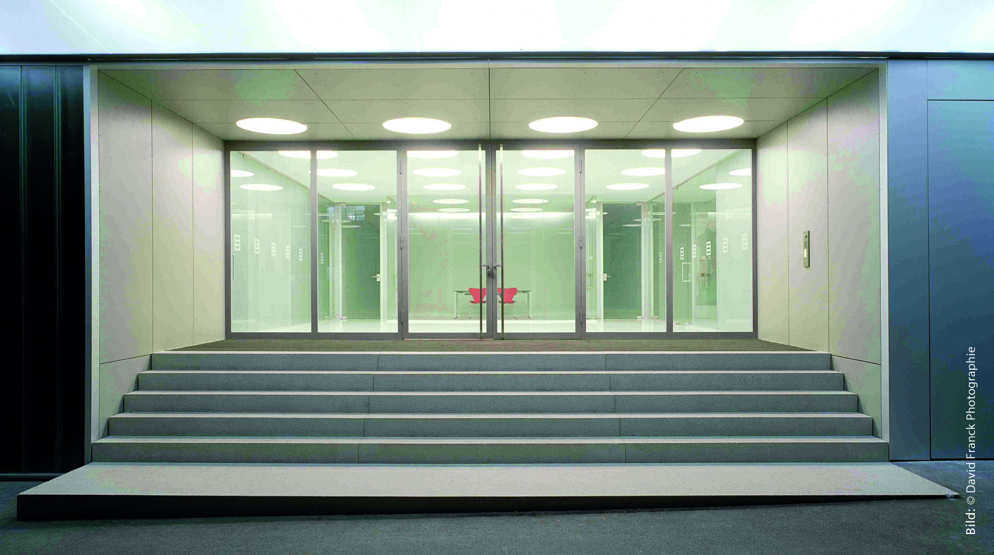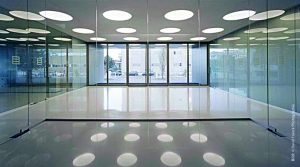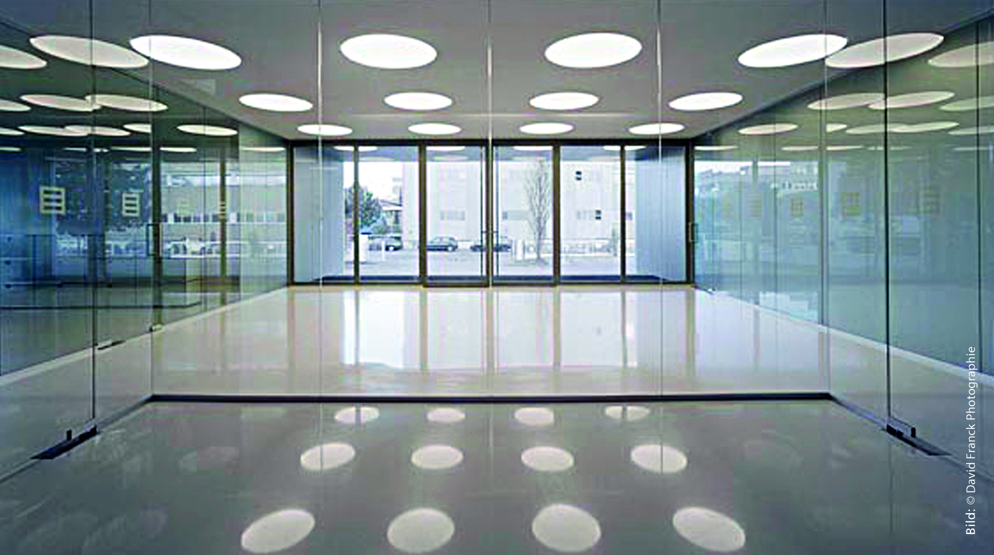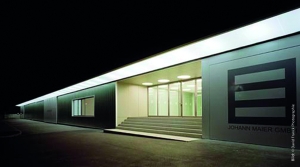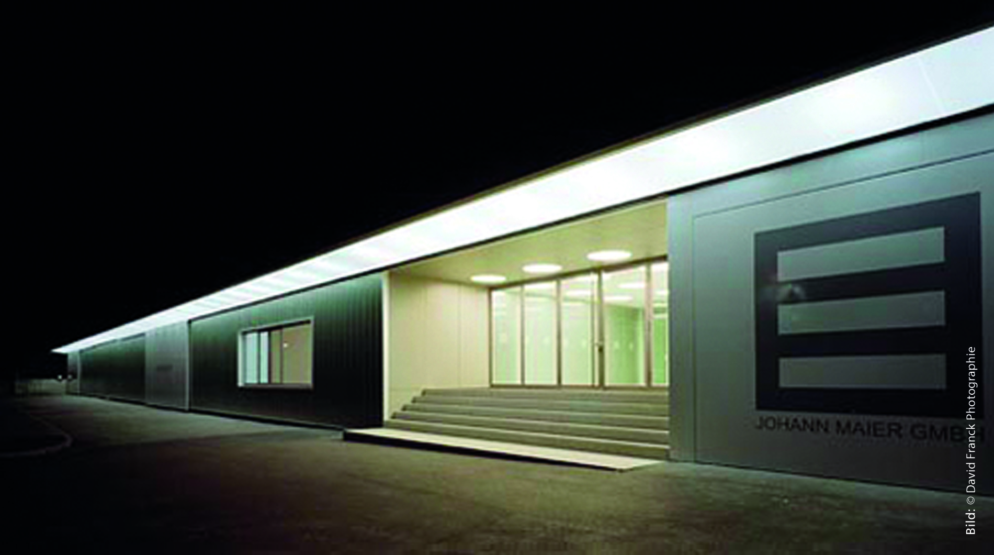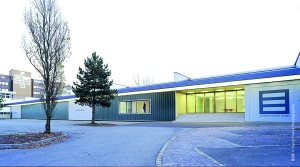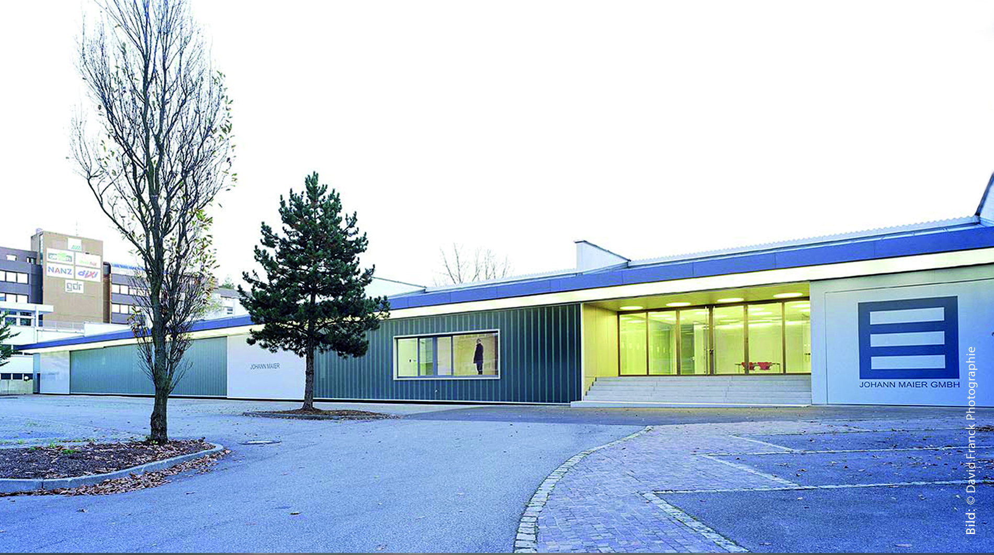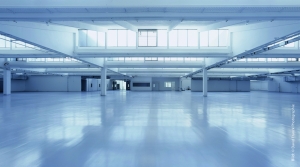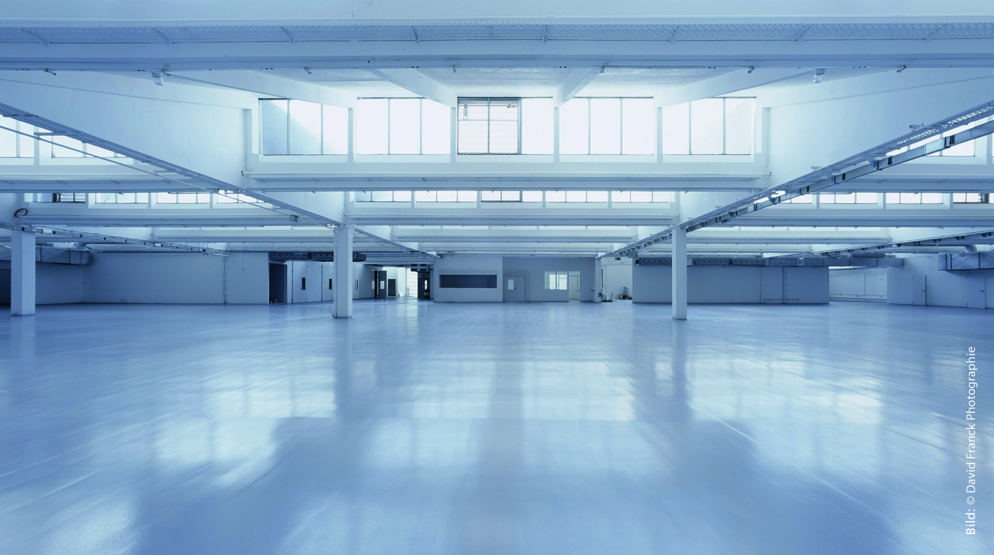RECONSTRUCTION AND REMODELING OF A FACTORY BUILDING, STUTTGART
| PROJECT | Reconstruction and remodeling of a factory building, Stuttgart |
| OWNER | Johann Maier GmbH & Co.KG |
| CLIENT | Bottega+Ehrhardt Architekten GmbH |
| ARCHITECT | Bottega+Ehrhardt Architekten GmbH |
| TYPE OF USE | Industrial hazardous materials warehouse |
| SERVICE U4 | Design phases 6-8 acc. HOAI |
| DATA BASE | NFA: 3.470 m² / GFA: 4.850 m² / BRI: 16.100 m³ |
| TIME | 2005 – 2006 |
| LOCATION | Schockenriedstraße 38 / Stuttgart-Vaihingen |
| PICS | © David Franck Photographie |
Reconstruction of an empty factory hall from the 1960s for manufacturing and testing of high-precision components made of the highest-strength materials for the automotive and missle, aerospace industry. In addition to the remodeling of the production hall, offices with reception and meeting rooms, sanitary areas and the facade were redesigned.

