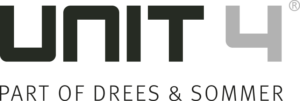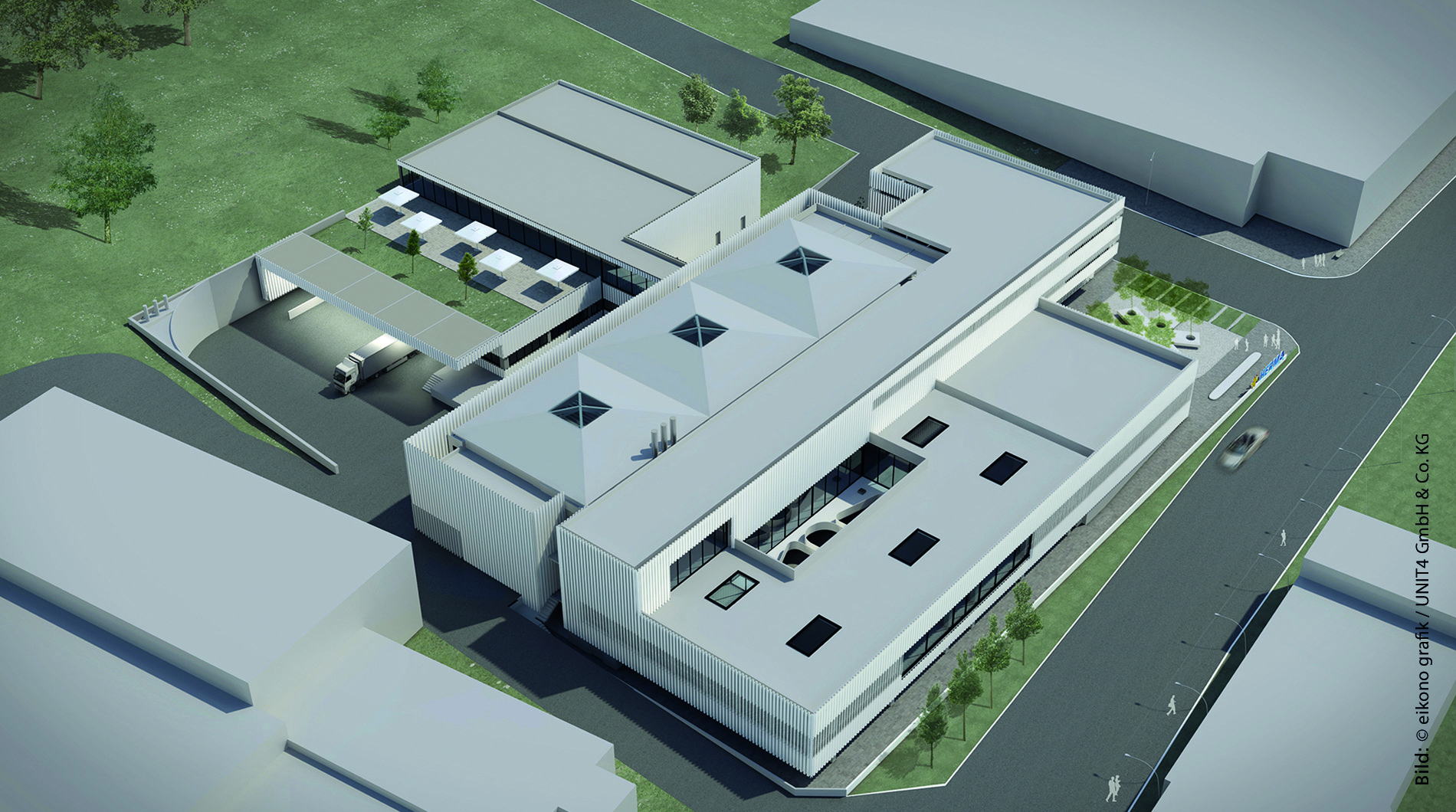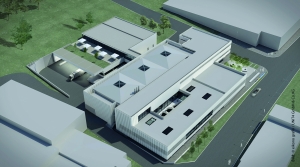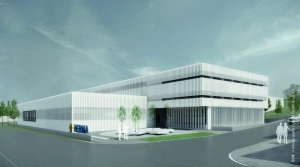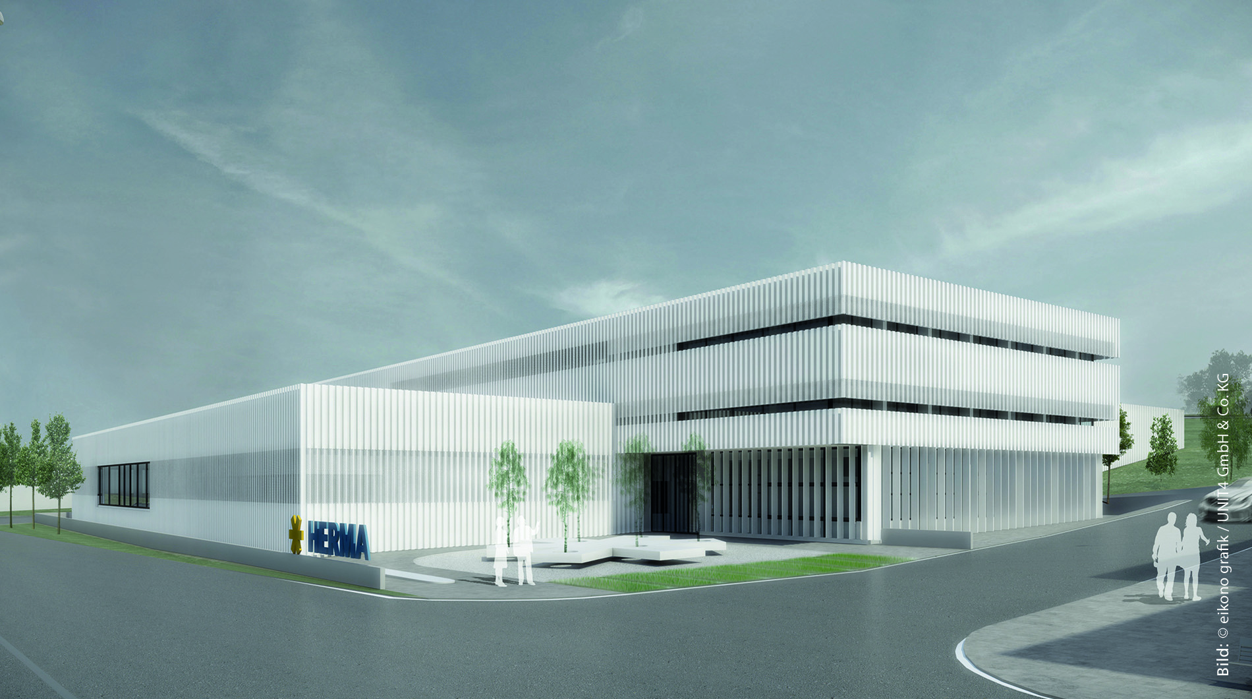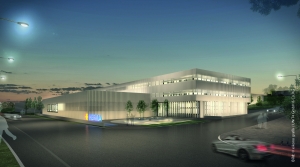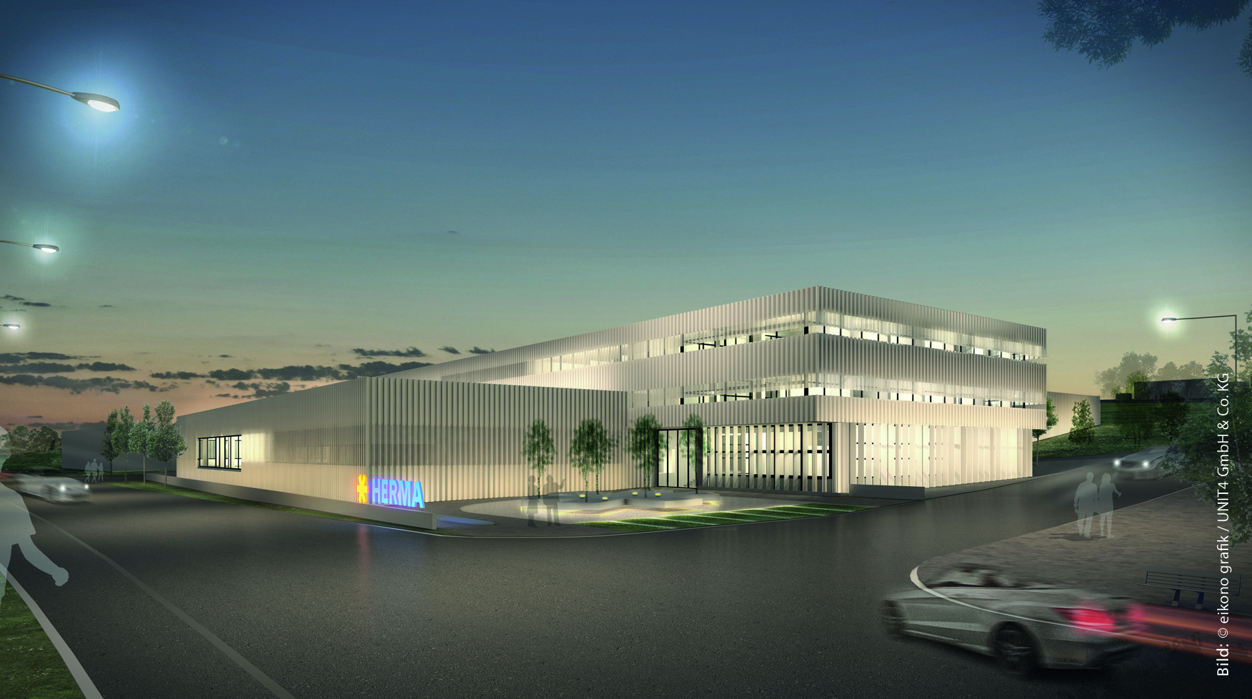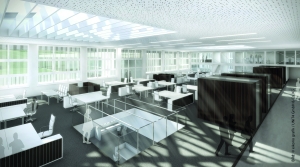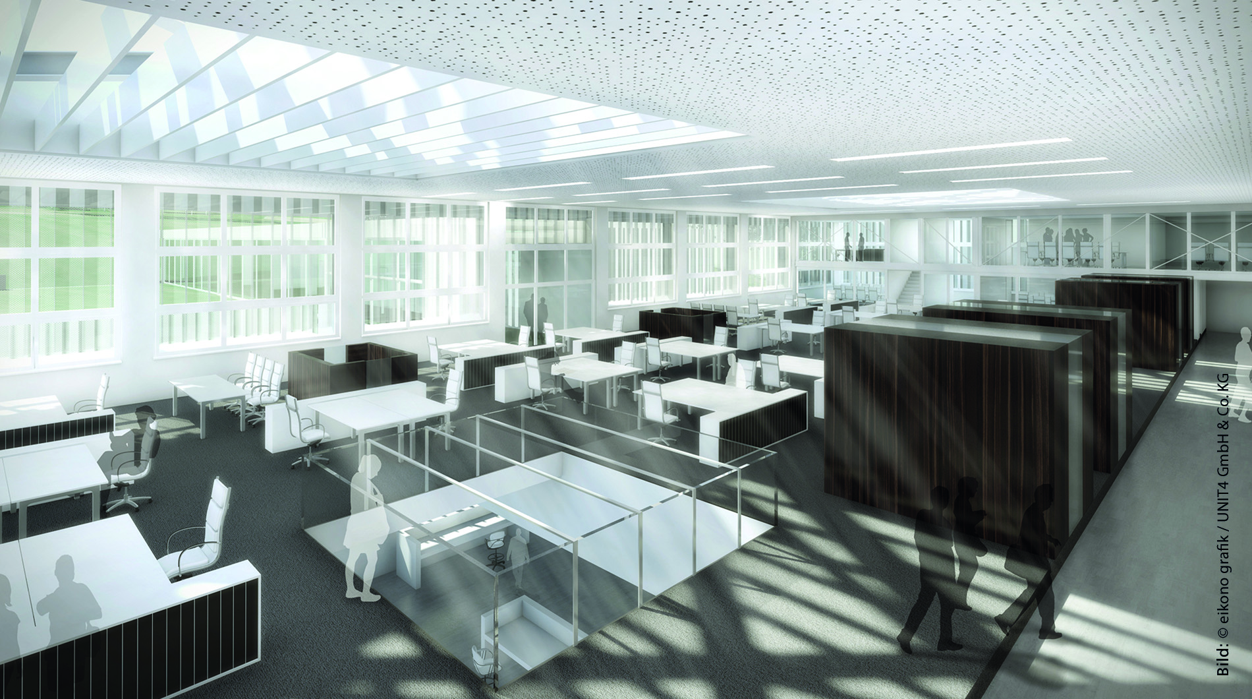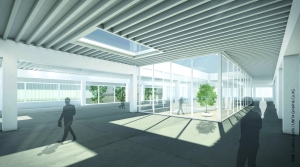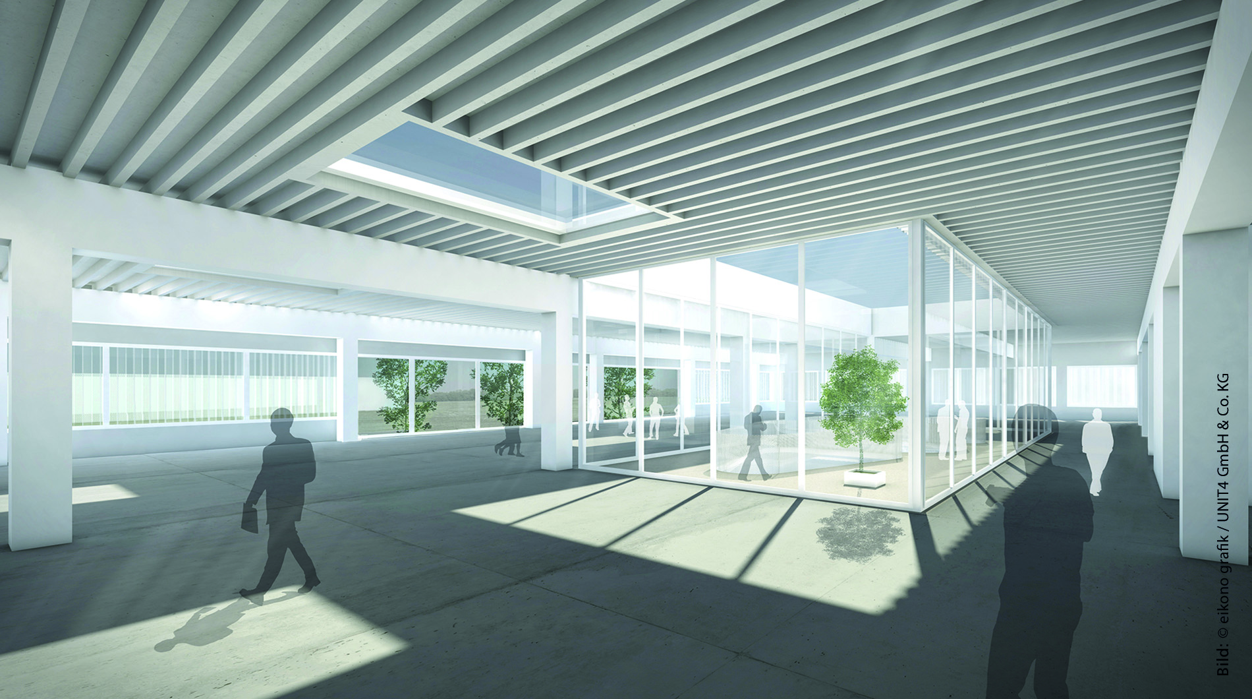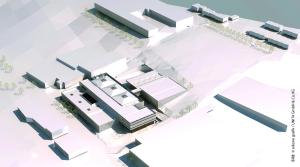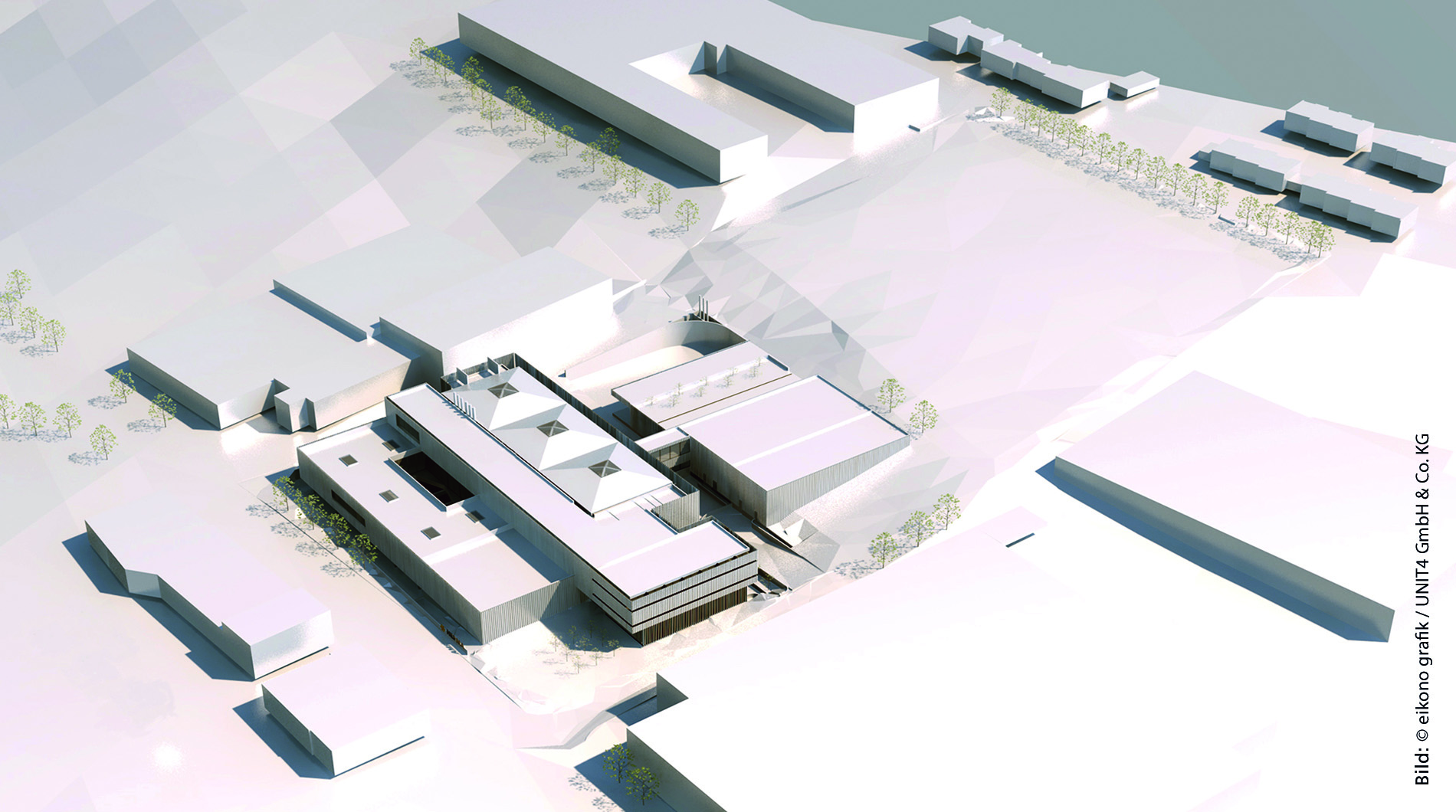EXTENSION OF A PRODUCTION FACILITY FOR LABELING MACHINES
| PROJECT | Extension of a production facility for labeling machines |
| OWNER | Herma Deizisau |
| CLIENT | Herma GmbH, Deizisau |
| ARCHITECT | UNIT4 GmbH & Co. KG, Stuttgart |
| TYPE OF USE | Update and expansion of existing production and office areas |
| SERVICE U4 | Concept studa, LPH 1-2 § 34 HOAI partially |
| DATA BASE | NFA: 10.350 m² / GFA: 12.170 m² / BRI: 47.300 m |
| TIME | 2014 |
| LOCATION | Plochinger Straße 48 / 73779 Deizisau |
| PICS | © eikono grafik / UNIT4 GmbH & Co. KG |
Extension and partialliy new construction of the Deizisau plant Extension of the existing production areas for labelers and labeling machines. Capacity expansion of the existing office space through restructuring and the addition of the existing office building and design of a new logistics center on the existing site.
