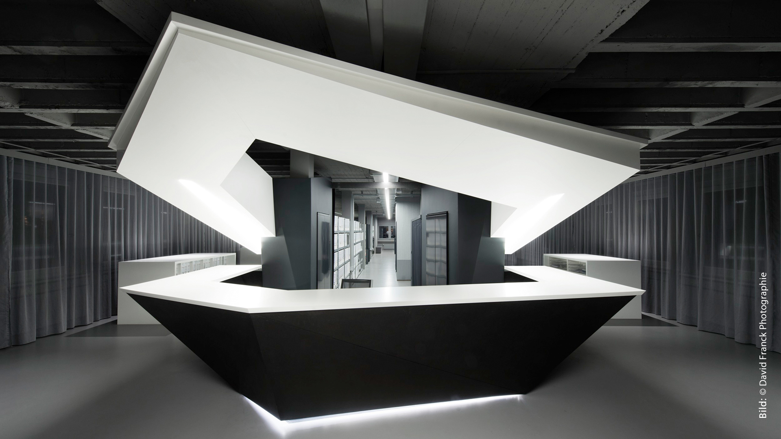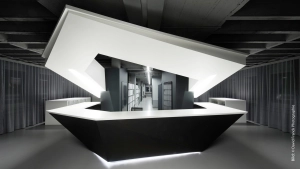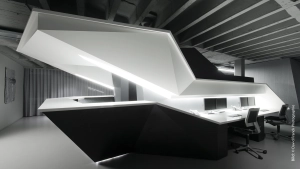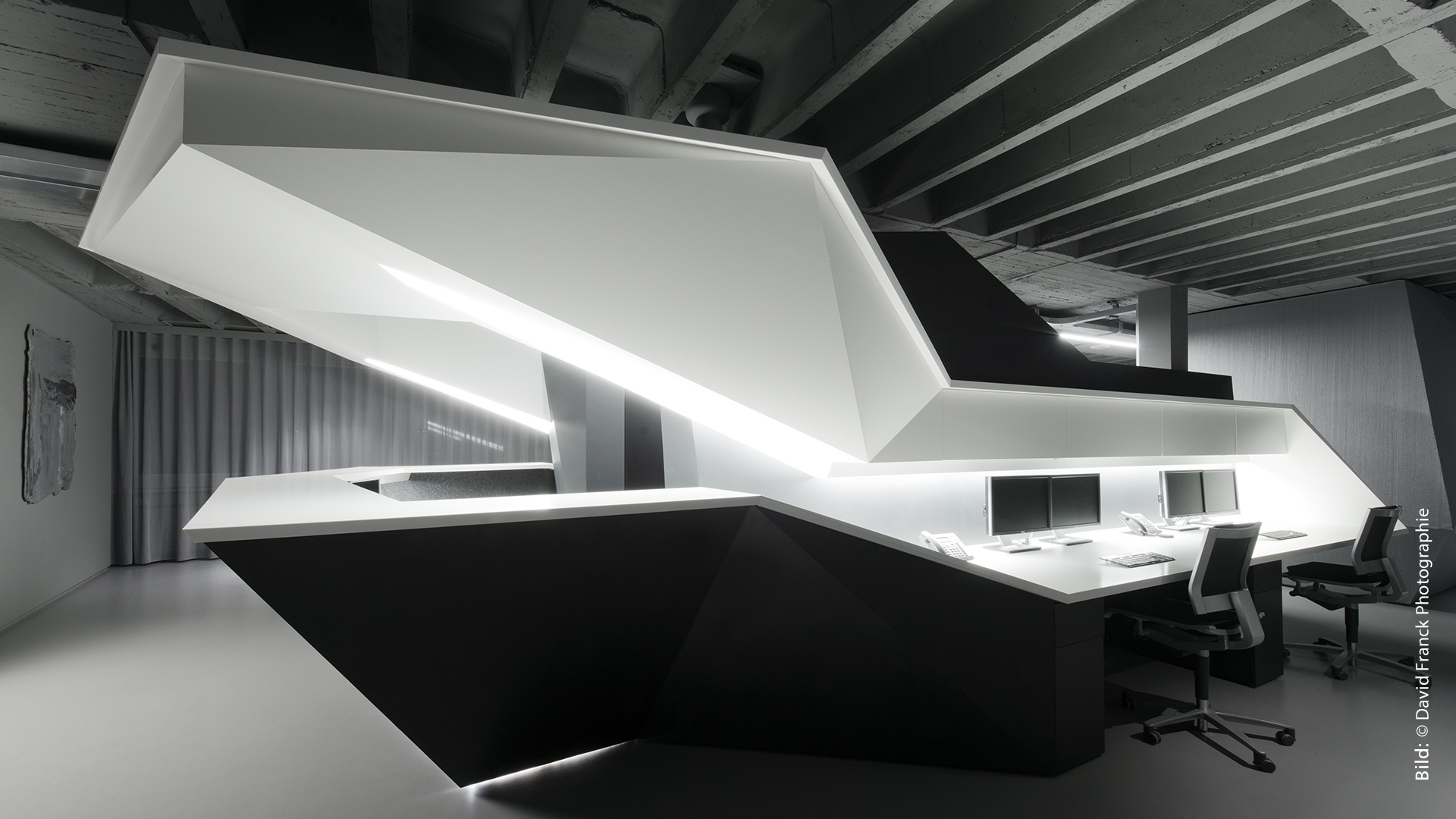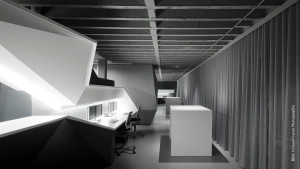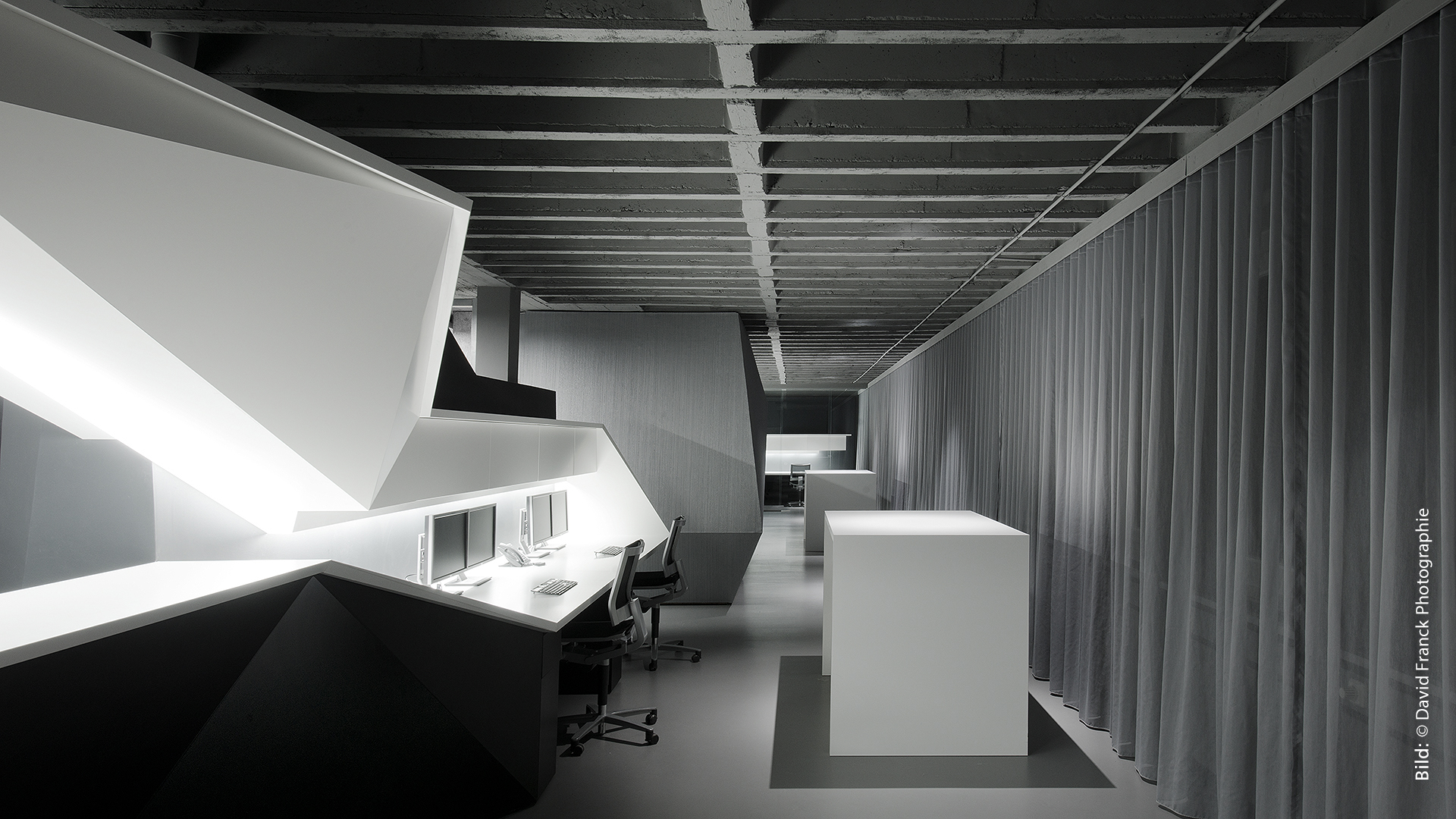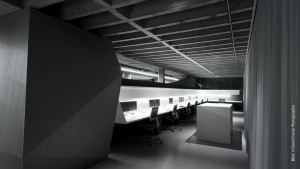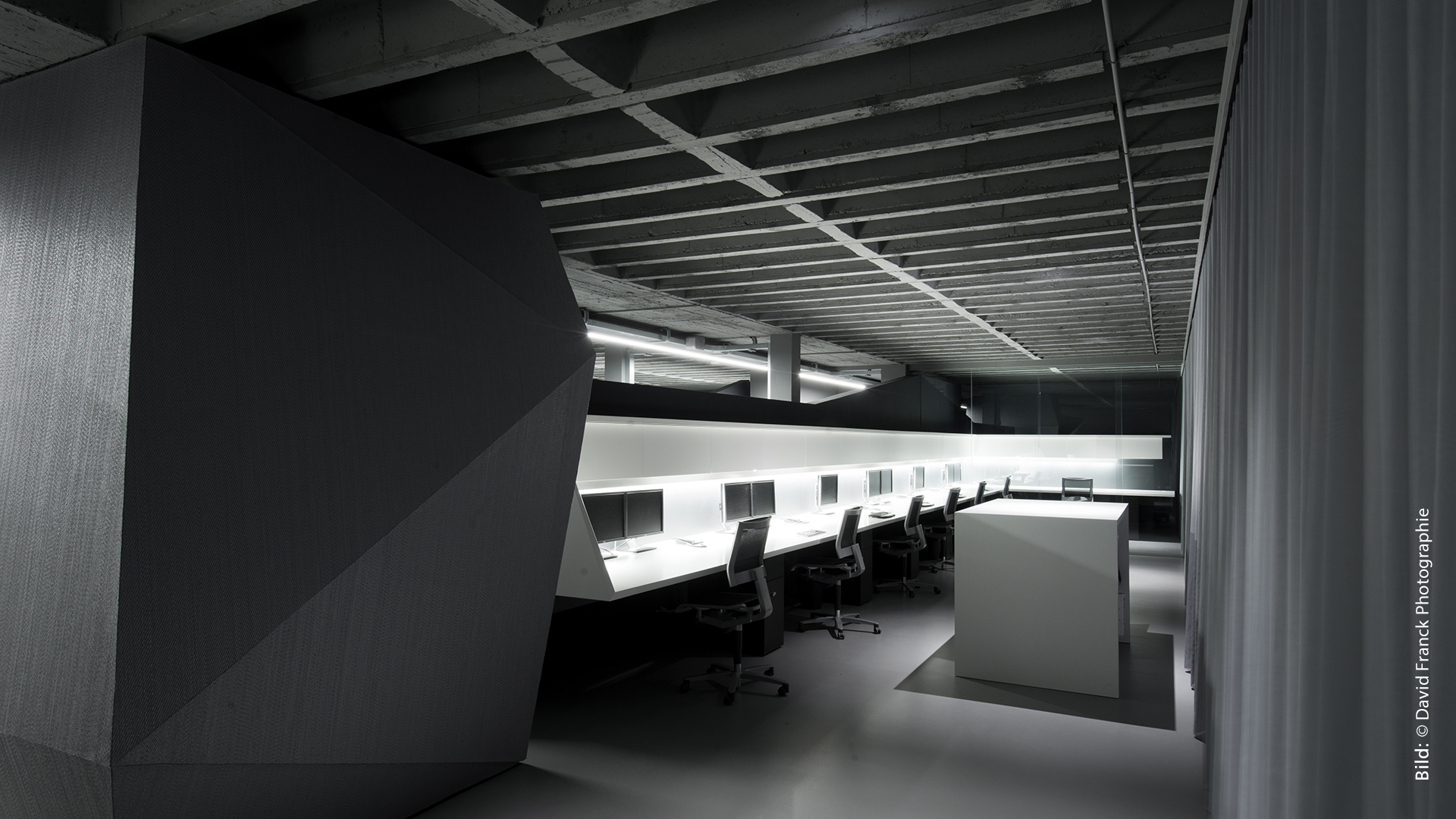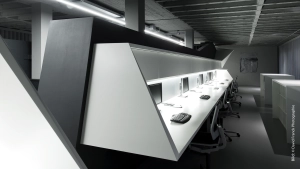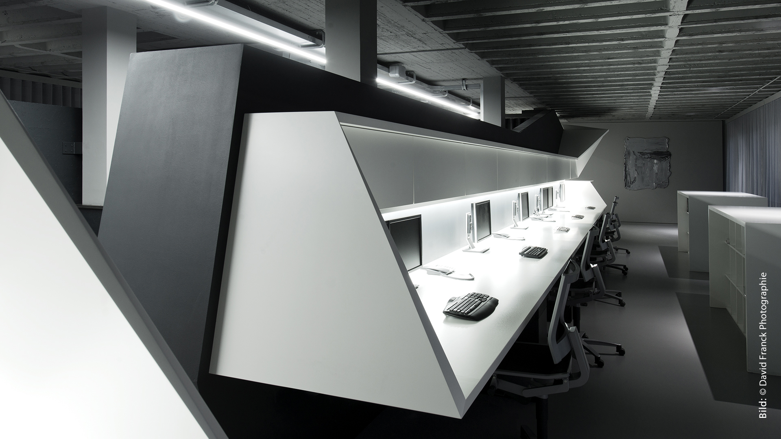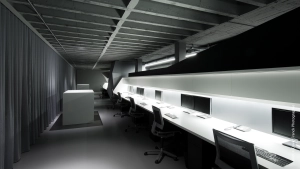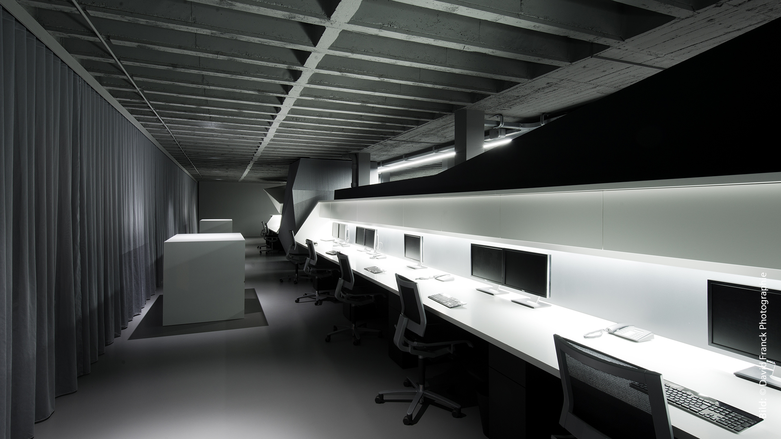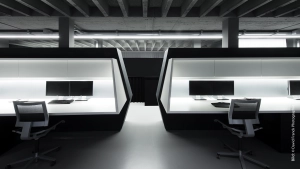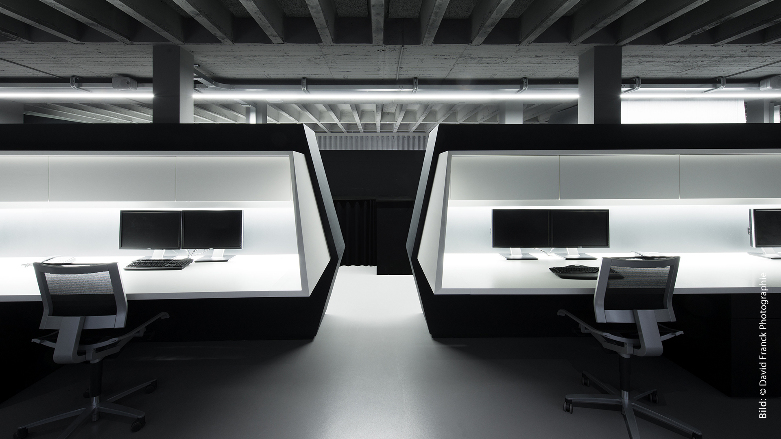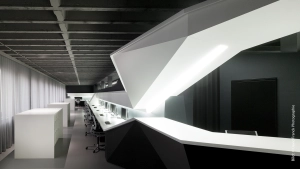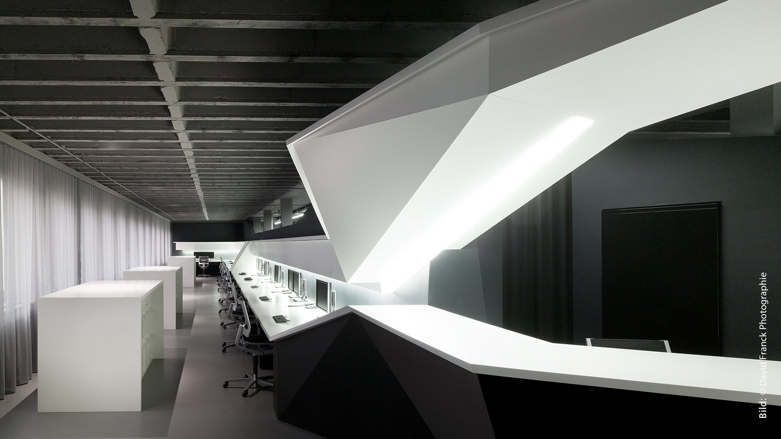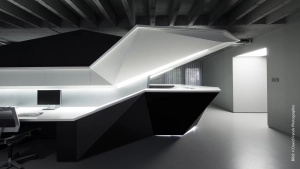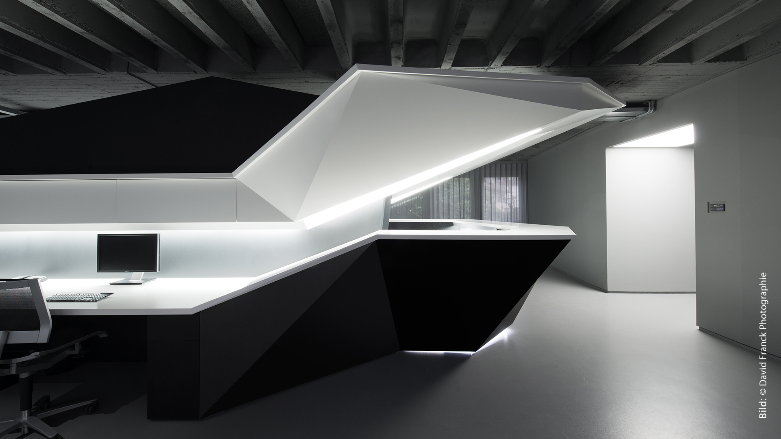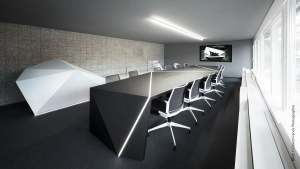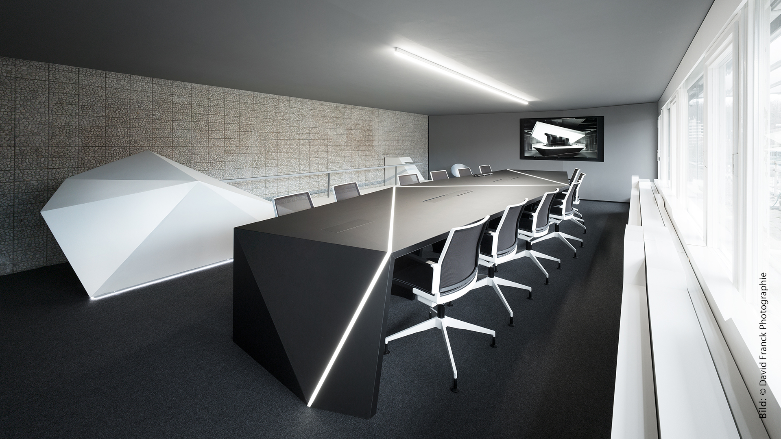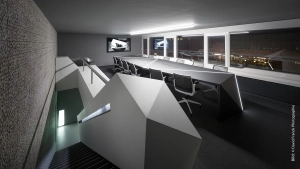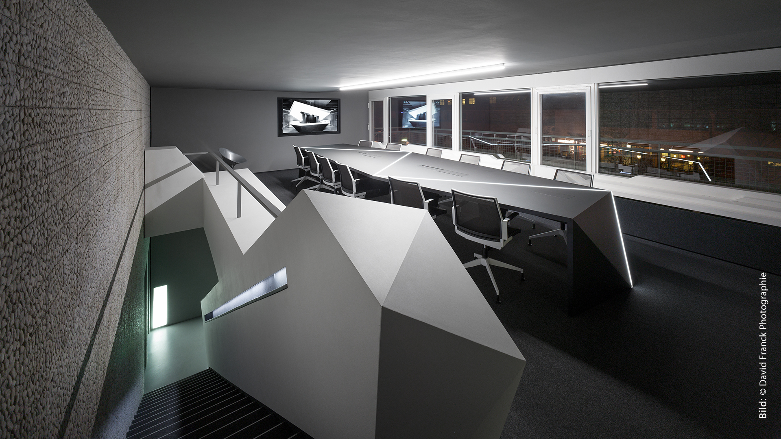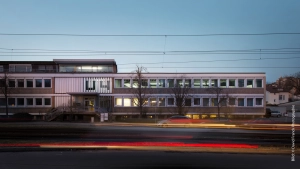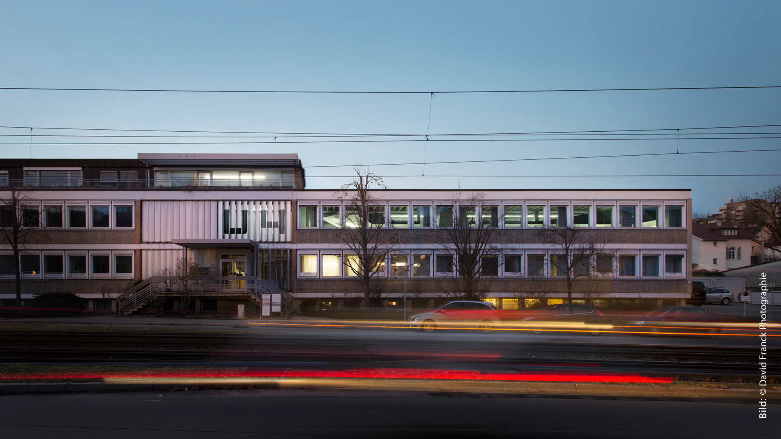NEW OFFICE, STUTTGART
| PROJECT | New Office, Stuttgart |
| OWNER | UNIT4 GmbH & Co. KG, Stuttgart |
| ARCHITECT | UNIT4 GmbH & Co. KG, Stuttgart |
| TYPE OF USE | Open space work, meeting rooms |
| SERVICE U4 | LPH 1-8 / § 33 HOAI |
| DATA BASE | NFA: 475 m² /GFA: 520 m² / BRI: 1.650 m³ |
| TIME | 2012 |
| LOCATION | Regerstr. 19 / Stuttgart- Botnang |
| PICS | © David Franck Photographie |
Open space office – the workplace of the future!
The administration building of the former vacuum cleaner manufacturer Progress GmbH, which had been empty for several years, have revitalized and converted into an architectural office in a central location of Stuttgart-Botnang.
The individual workspaces, their infrastructure, reception and secondary zone merge into a single meandering piece that guides the eye dynamically through the room.
The semi-high black object is static backbone and furnishing, supply unit, and visual and noise protection all in one. There is no defined beginning or end; texture and colour tone add contrast to the endlessly flowing unit.

