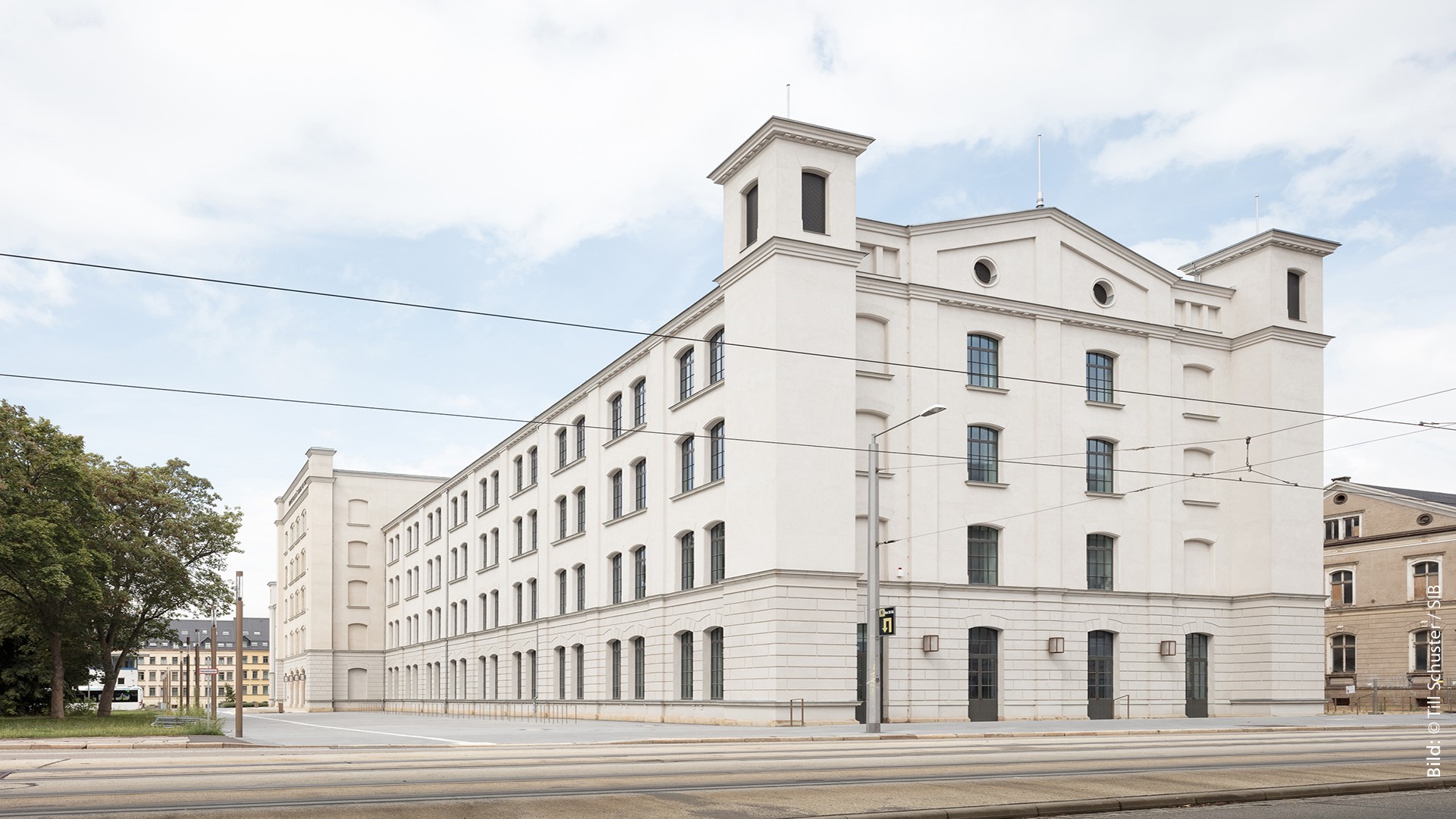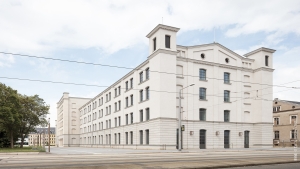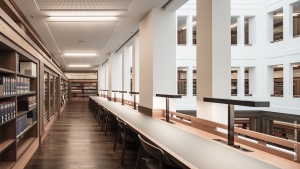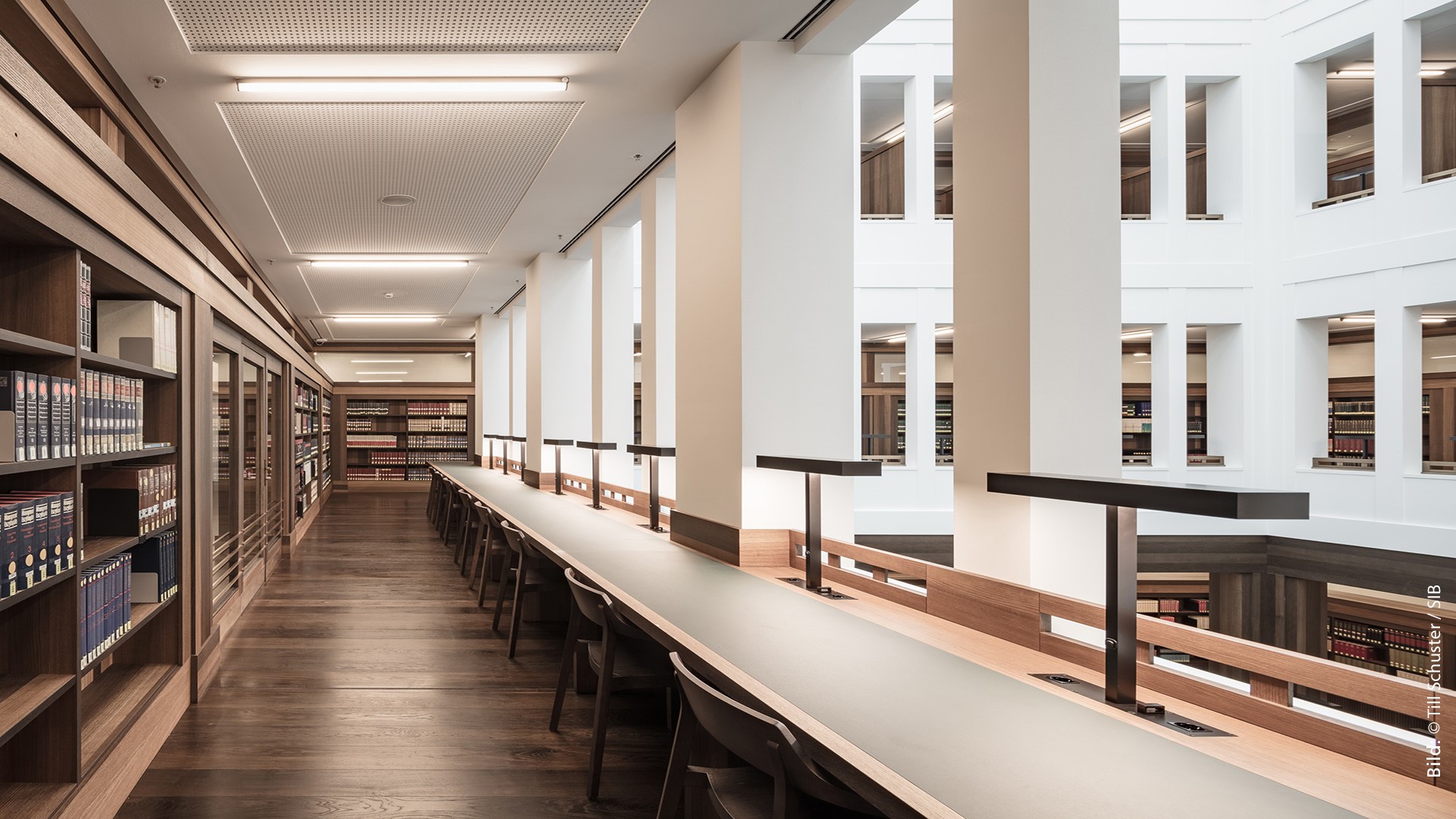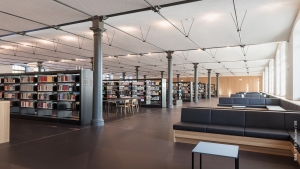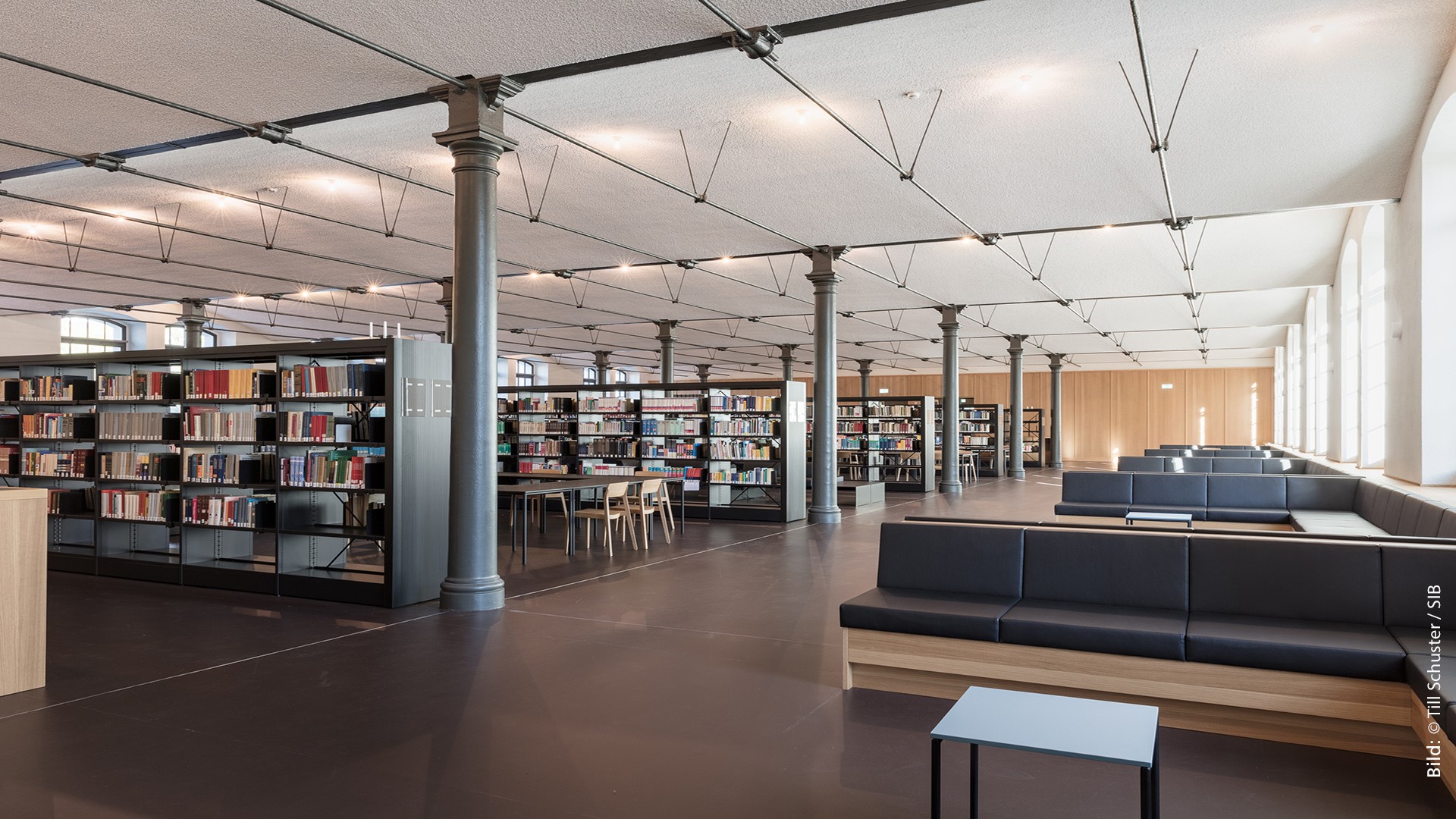OLD LISTED STOCK SPINNING MILL BECOMES THE CENTRAL LIBRARY – CHEMNITZ UNIVERSITY OF TECHNOLOGY
| PROJECT | Old listed stock spinning mill becomes the central library of the Chemnitz University of Technology |
| OWNER | Freistaat Sachsen Sächsisches Staatsministerium der Finanzen |
| CLIENT | Staatsbetrieb Sächsisches Immobilien- und Baumanagement Niederlassung Chemnitz |
| ARCHITECT | ARGE AAC, Dresden |
| TYPE OF USE | Central university library |
| SERVICE U4 | Projectmanagement according to AHO § 202 |
| DATA BASE | MUA: 12.235 m² GFA Ca. 23.250 m² GV: 107.250 m³ |
| TIME | 2015 – 2020 |
| LOCATION | Str. der Nationen 33, 09111 Chemnitz |
| PICS | ©Till Schuster/ SIB |
The historic building of the old stock spinning mill originally consisted of a central five-storey building with a decorative crown and two elongated four-storey side wings with a gable roof and four corner towers. Due to the conversion of the historical industrial building into a library, adjustments to the inventory are necessary. The two side wings are largely preserved and statically upgraded. The central building as well as side wings will be gutted and rebuilt with a modified internal structure that takes into account the new use. An extension to the north of the central building creates space for magazines that cannot be integrated into the existing structure.
The open access areas will be arranged in the renovated wings of the building. The central part is occupied by central functions such as the entrance hall, main access and the library reading rooms. The administration is located on the front parts of the wings in the east and west and in the central building.
The cubature and the facade design of the historic share spinning mill will be restored in their original form. In the execution of all details, care is taken to do justice to the industrial-historical significance of the entire system.
The building will be energetically upgraded and provided with funds from the European Regional Development (EFRE).
Overall, a usable area of 12,354 square meters is created in which on 8,520 m² of open access library reading areas and reading ball room, as well with a book/media magazine with an area of around 2,800 m², 1,450,000 books and ca. 800 library workplaces are located.
During the construction project, 21,500 t of demolition material, 332 steel windows with heights of up to 3.50 m, a media transport system with a conveying capacity of up to 1,000 media / hour and 270 driven piles were installed to secure the listed building.

