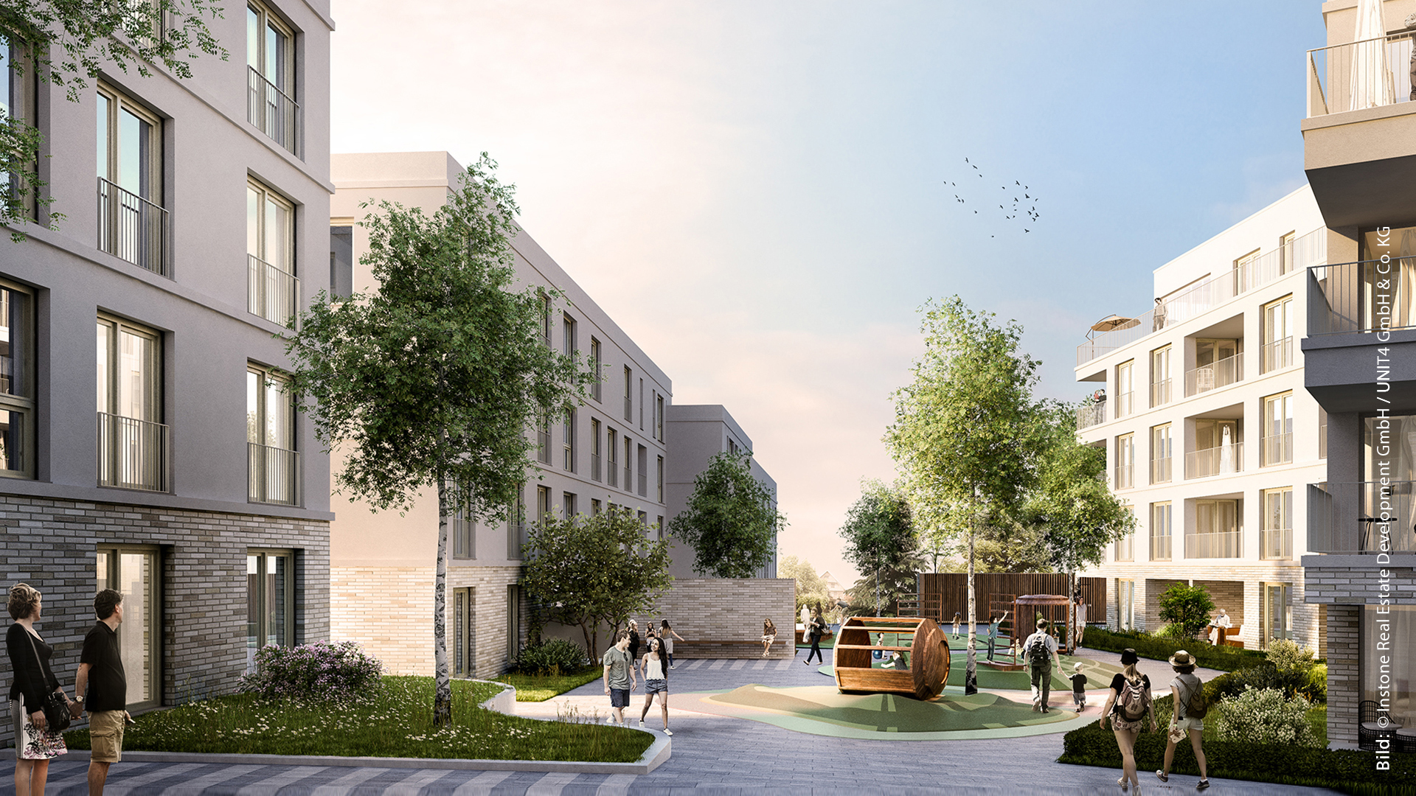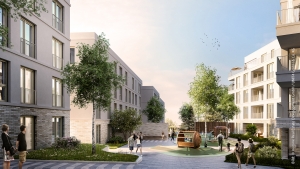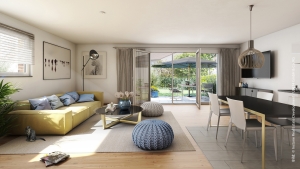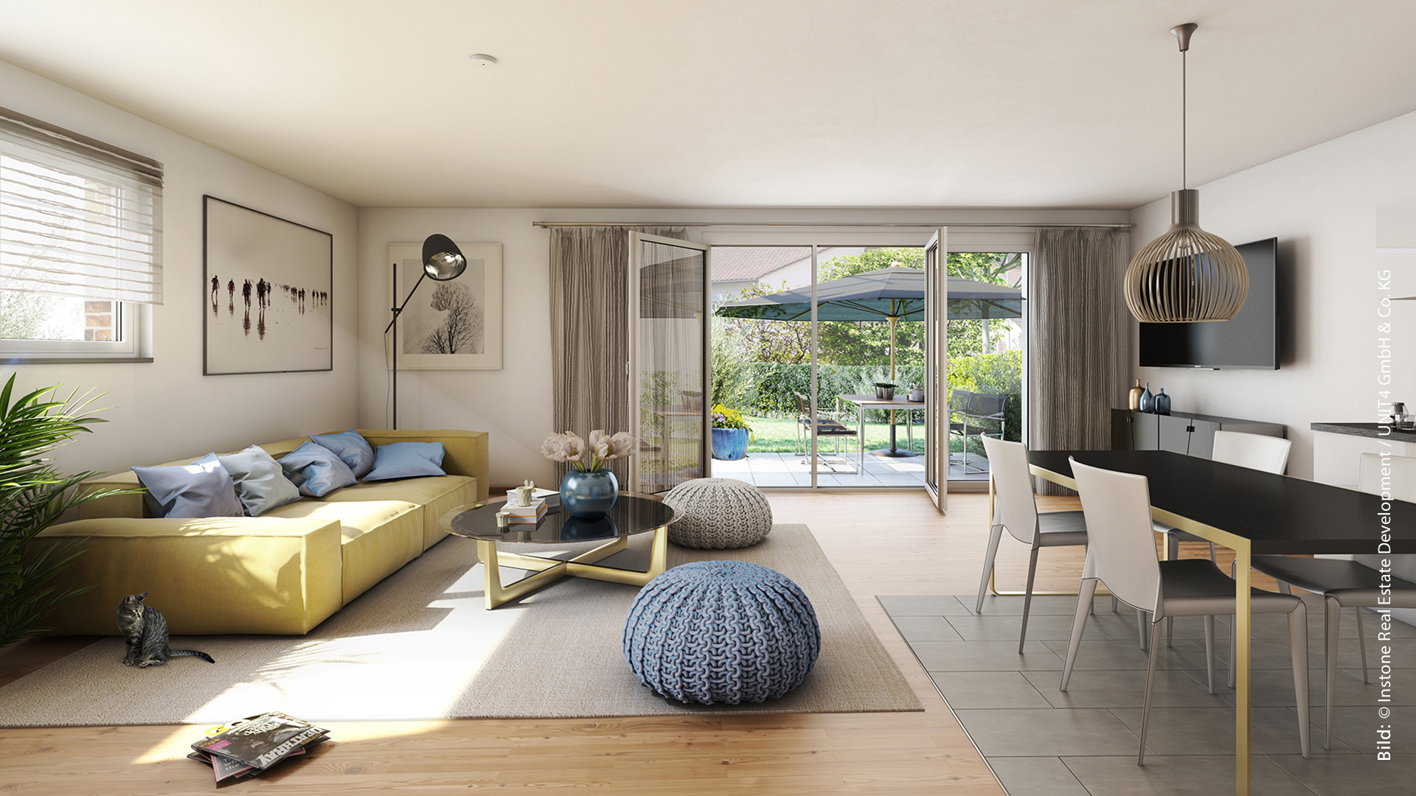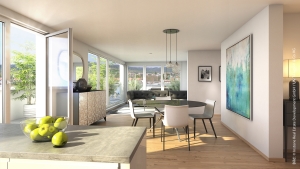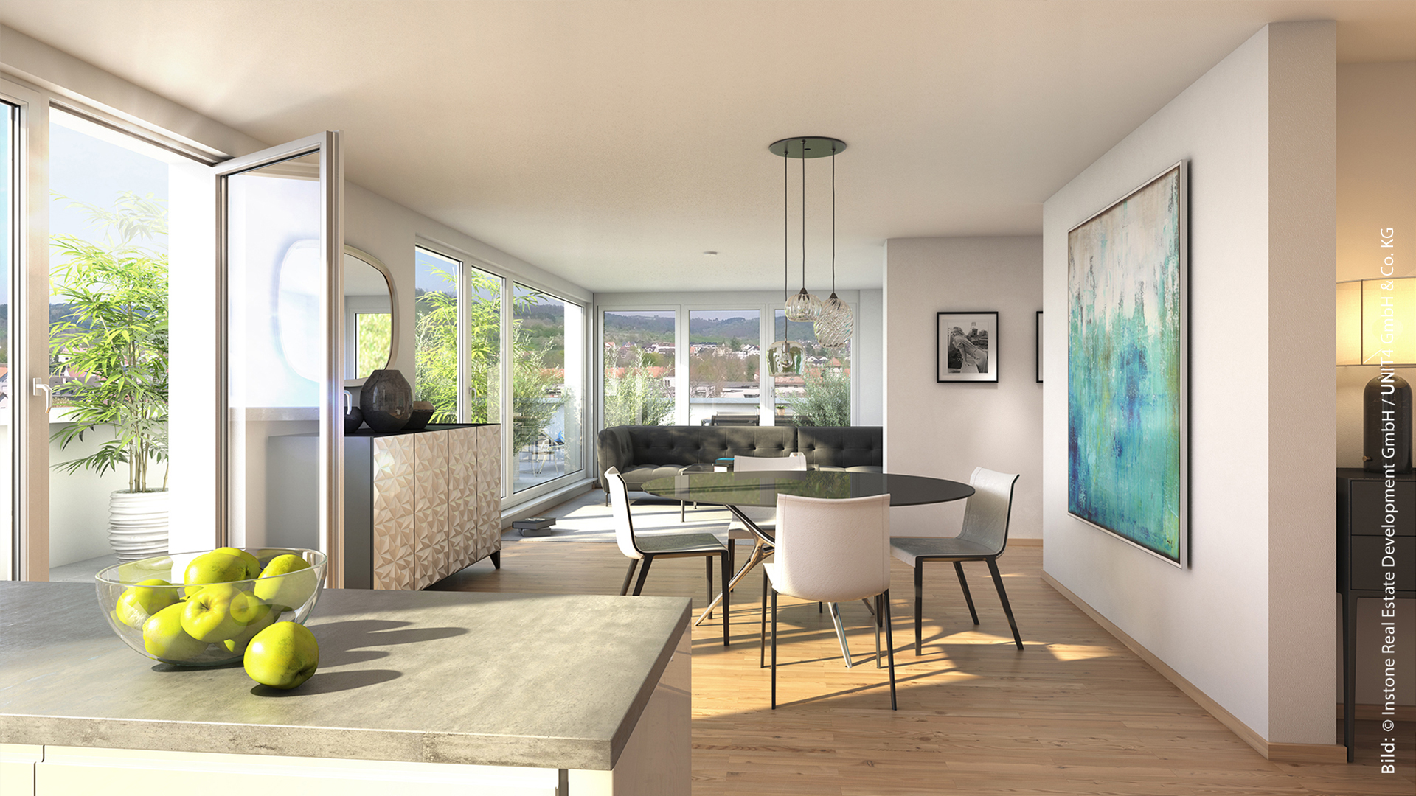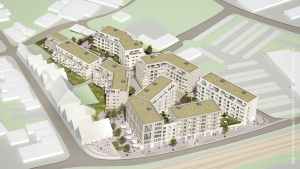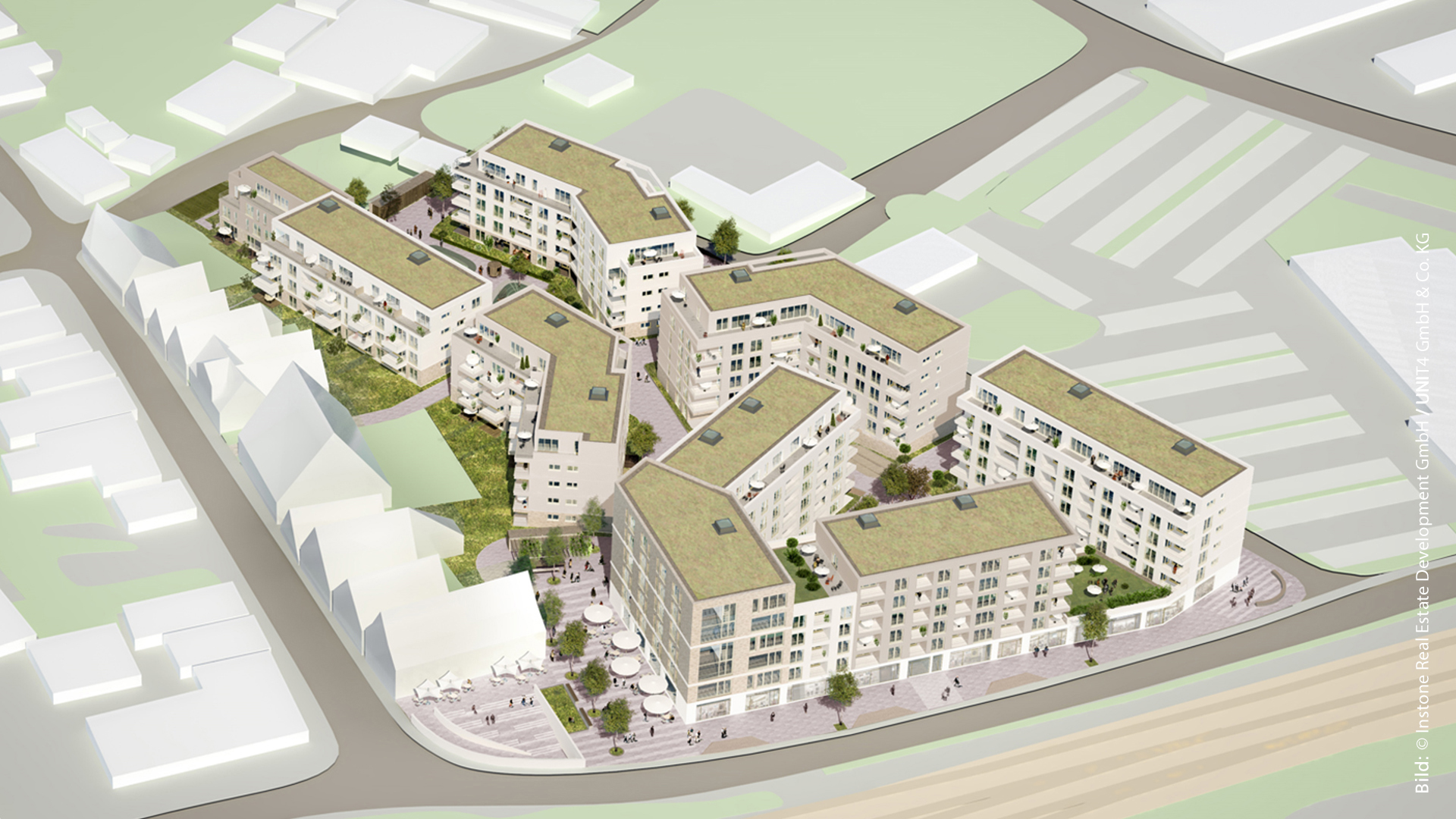S´LEDERER – RESIDENTIAL AREA SCHORNDORF
| PROJECT | S`Lederer, resedential area Schorndorf |
| OWNER | Instone Real Estate Development GmbH |
| CLIENT | Instone Real Estate Development GmbH |
| ARCHITECT | UNIT4 GmbH & Co.KG |
| TYPE OF USE | Resedential with commercial areas |
| SERVICE U4 | All design phases 1-7 acc. § 33 HOAI |
| DATA BASE | BGF: 27.085 m² (inkl. 9.950 m² UG); BRI: 74.000 m³; NFA: 9.680 m² (NF+TF+VF) |
| TIME | 2018-2023 |
| LOCATION | Heinkelstrasse 1, 73614 Schorndorf |
| PICS | UNIT4 GmbH & Co. KG/ Instone Real Estate Development GmbH |
Near the center of Schorndorf, in the “Schorndorfer Nordstadt”, will be build a new residential housing area on the realty of a former leather goods factory. The new, central area will represent a key position in urban design. After pulling down the old buildings, there will be available an area of 30.000 m², which makes eight residential houses and one separate industrial unit possible. The residential houses comprise a living space of 18.000 m², separated into 228 living units with one – to five-room apartments. This bent living space for different target groups consists of 10% social housing and 10% benefited living units combined with town houses, penthouses and two-story “lofts” with a glazing of 5, 7 meter. The roofages will be revegetated thoroughly.
The new area is supposed to be car-free. Therefore 225 parking spaces are scheduled – 189 underground and 36 overground. 10% of them will have an electric charging station. To one of the constructional challenges belongs the foundation level, which is situated in the underground water. New cityscape defining residential housing area for different types of living and target groups.
New cityscape defining residential housing area for different types of living and target groups.

