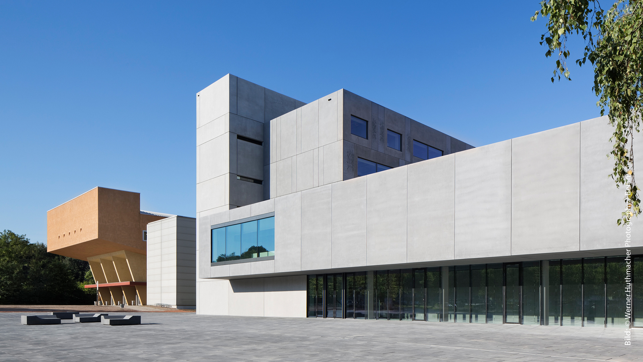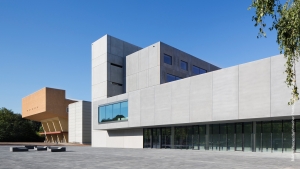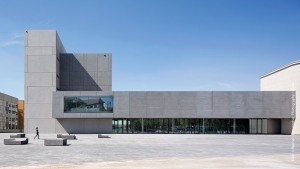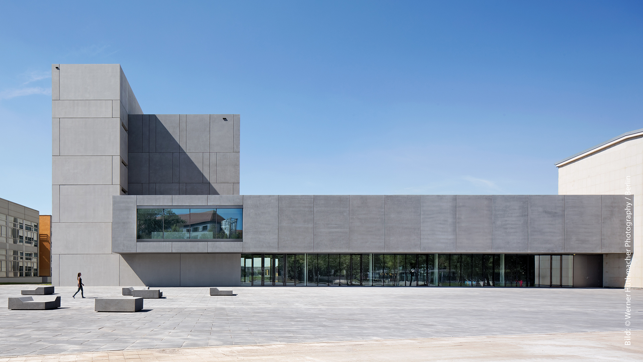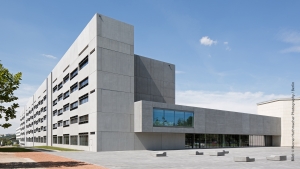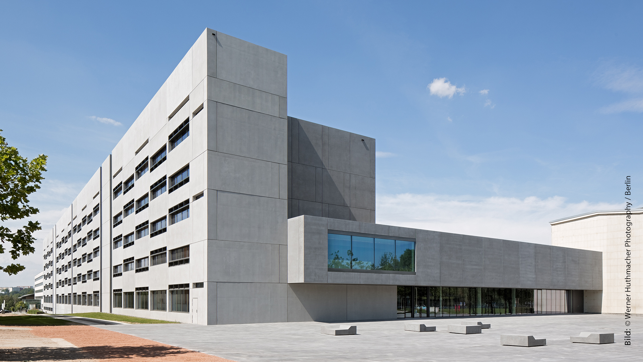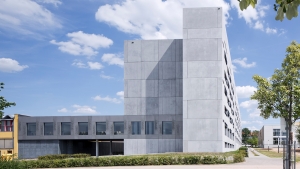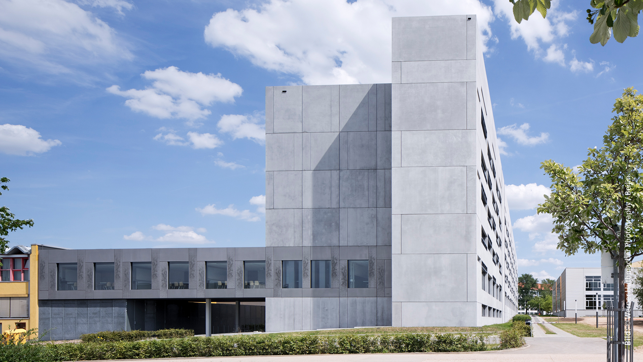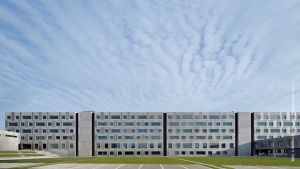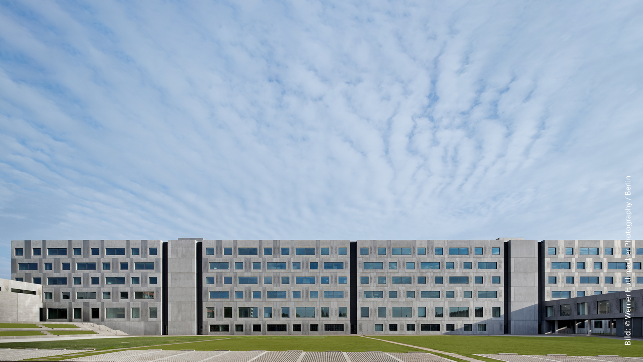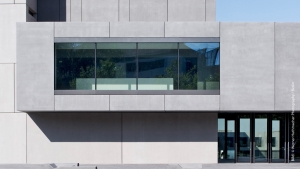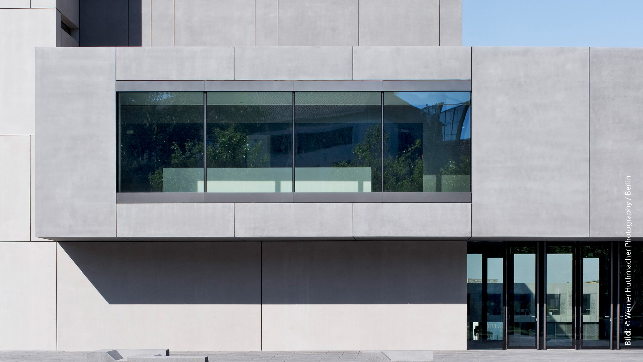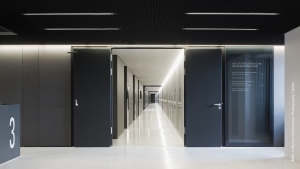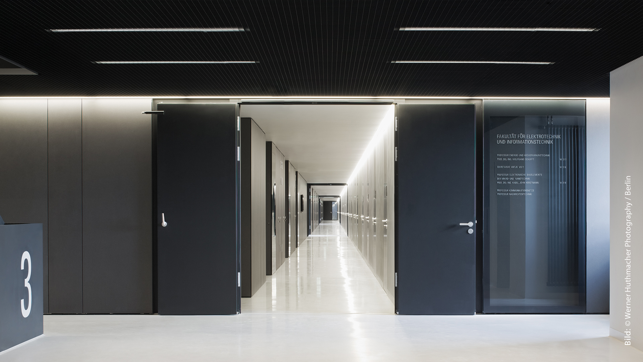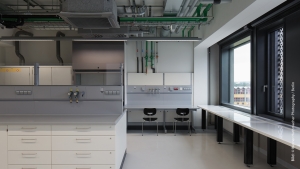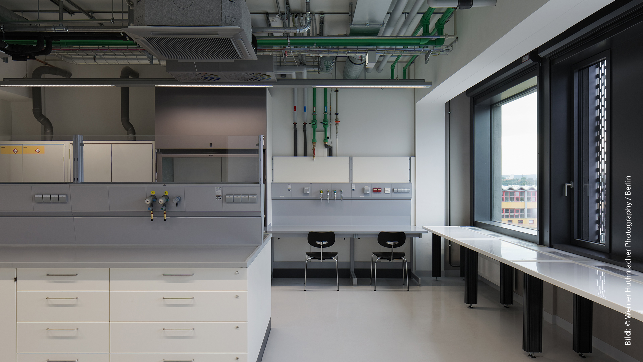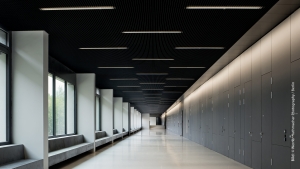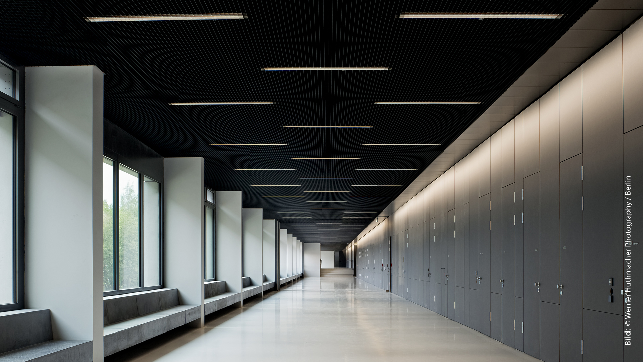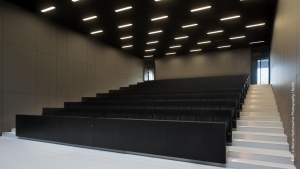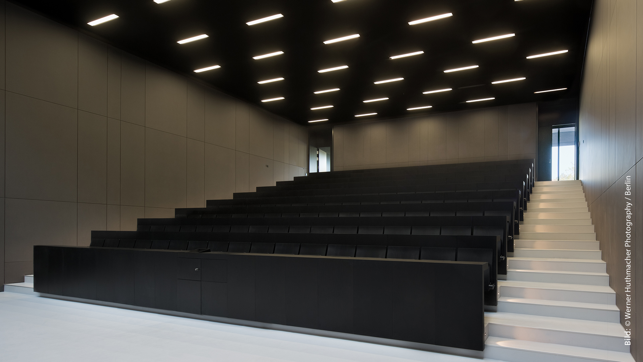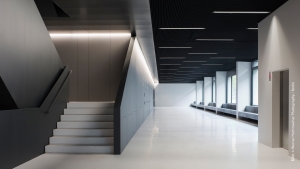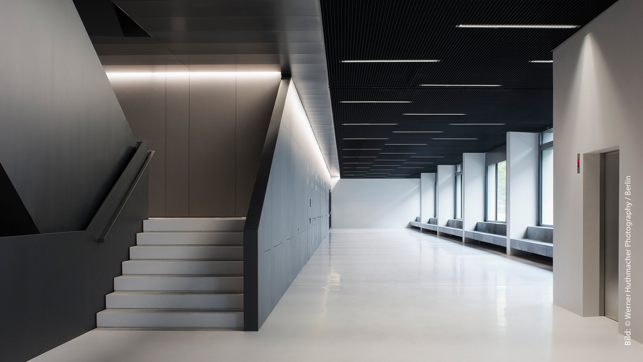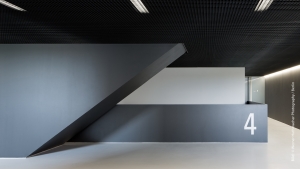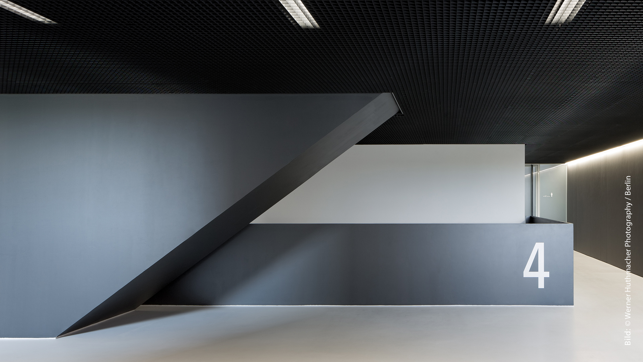REVITALIZATION OF A LABORATORY BUILDING AT CHEMNITZ UNIVERSITY OF TECHNOLOGY
| PROJECT | Revitalization of a laboratory building at Chemnitz University of Technology |
| OWNER | Technische Universität Chemnitz |
| CLIENT | Staatsbetrieb Sächsisches Immobilien- und Baumanagement |
| TYPE OF USE | Technical university, laboratory and lecture building |
| SERVICE U4 | Projectmanagement according to AHO § 202 |
| DATA BASE | MFA: 13.857 m² / GFA: 26.564 m² / BRI: 102.381 m³ |
| TIME | 2009 – 2013 |
| LOCATION | Reichenhainer Strasse 90 / 09126 Chemnitz |
| PICS | ©Werner Huthmacher Photography / Berlin |
Revitalization, reconstruction and new construction of the Adolf-Ferdinand-Weinhold building, a laboratory building of the Chemnitz University of Technology (TUC) for the faculties of chemistry and physics with electrical engineering and information technology, as well as economics.
The 170m long reinforced concrete skeleton building was erected in 1972 as an 8-storey high building. The construction project was divided into 3 sub-objects and 2 construction phases. The construction measures were carried out in a tight time frame while the university was running. The property houses 144 offices, 90 chemistry and physics laboratories, 8 language cabinets for 13 professorships and 1,805 students.
The measure was funded as a major project by the European Union (ERDF).
Awards:
2014 – Concrete Architecture Award
2015 – German architecture award.
2016 – Architecture Prize from the BDA Saxony

