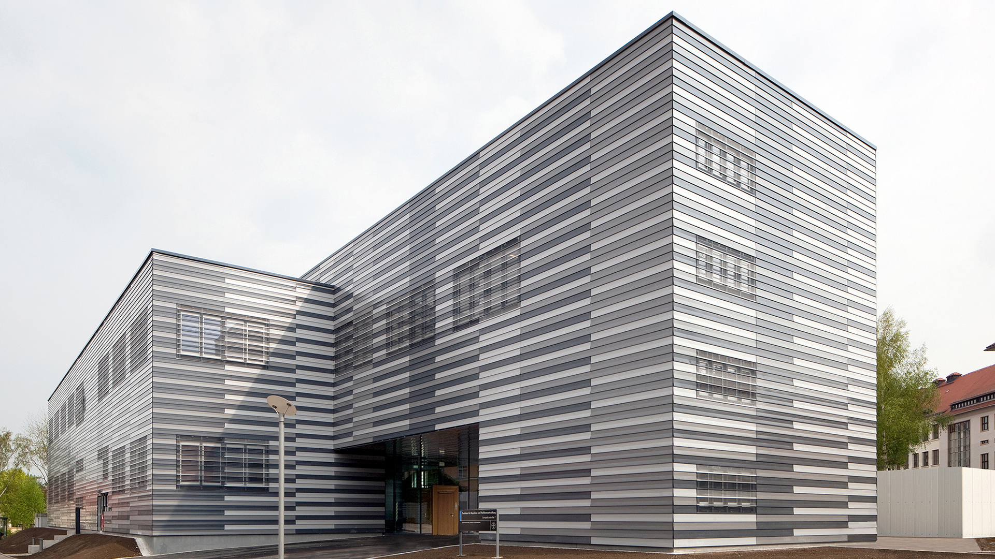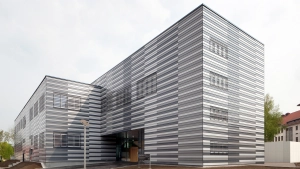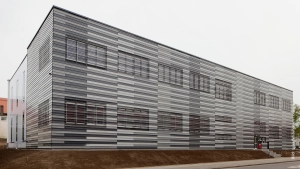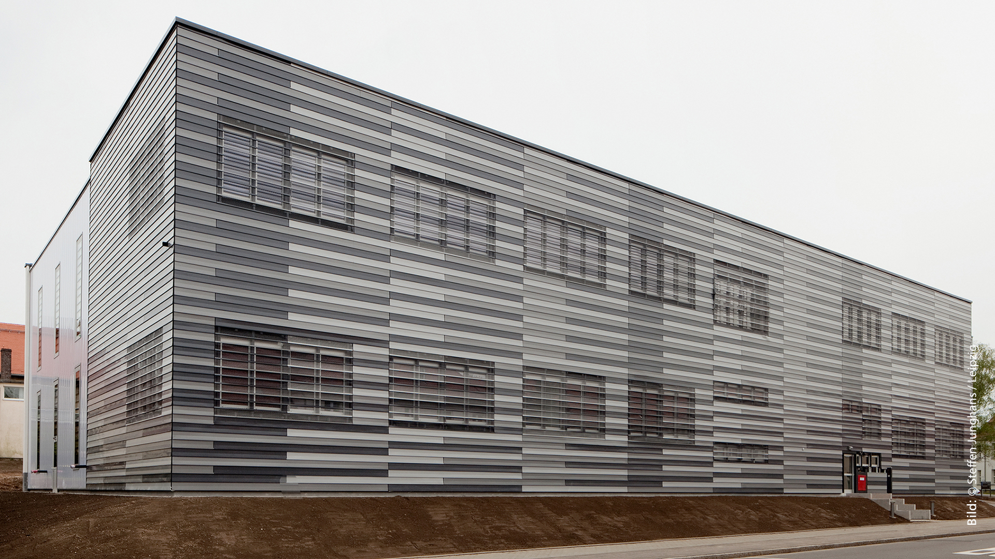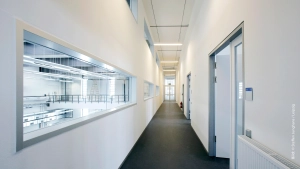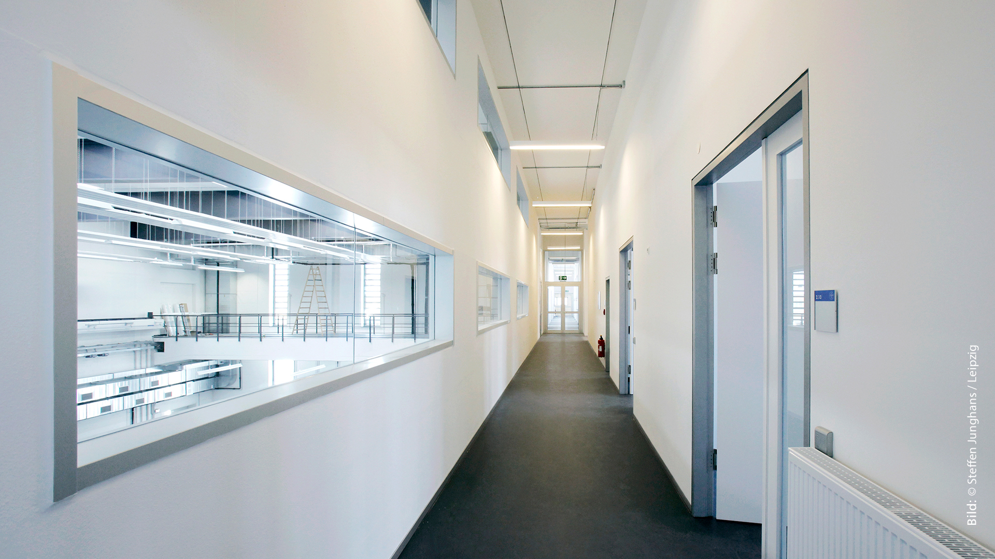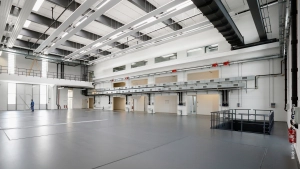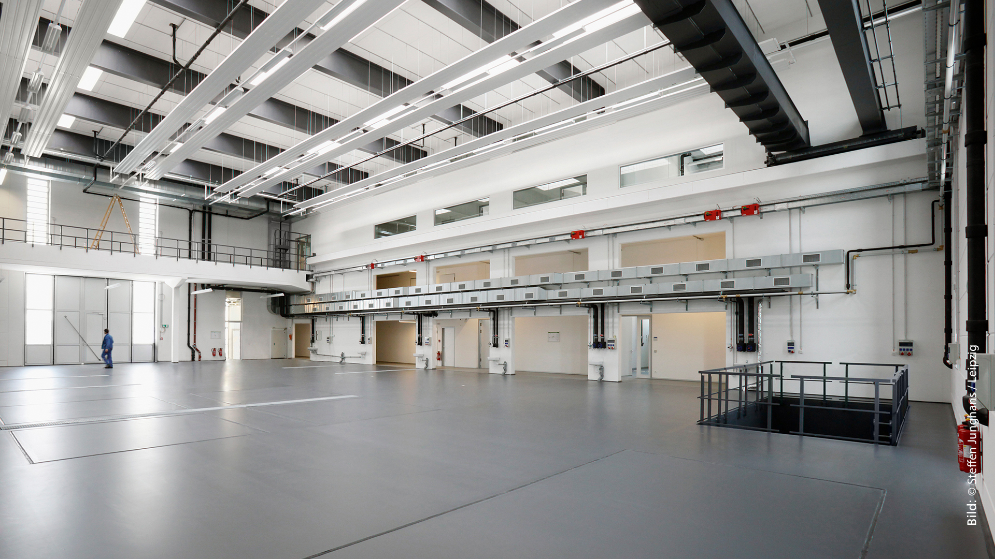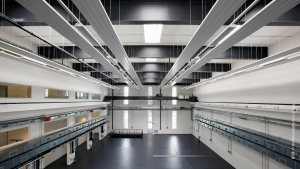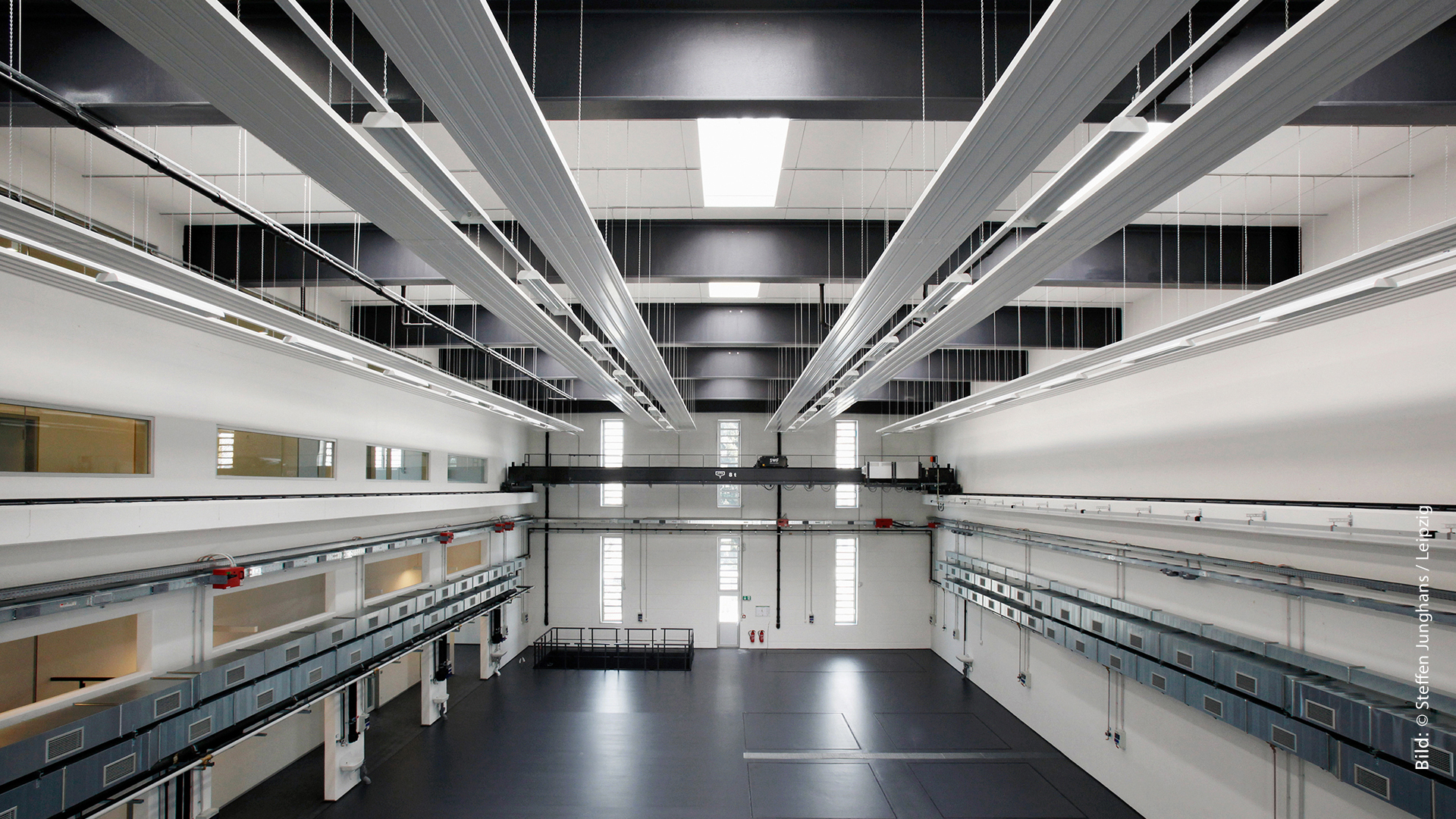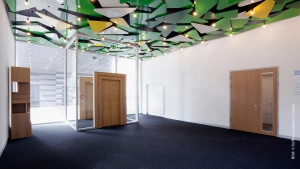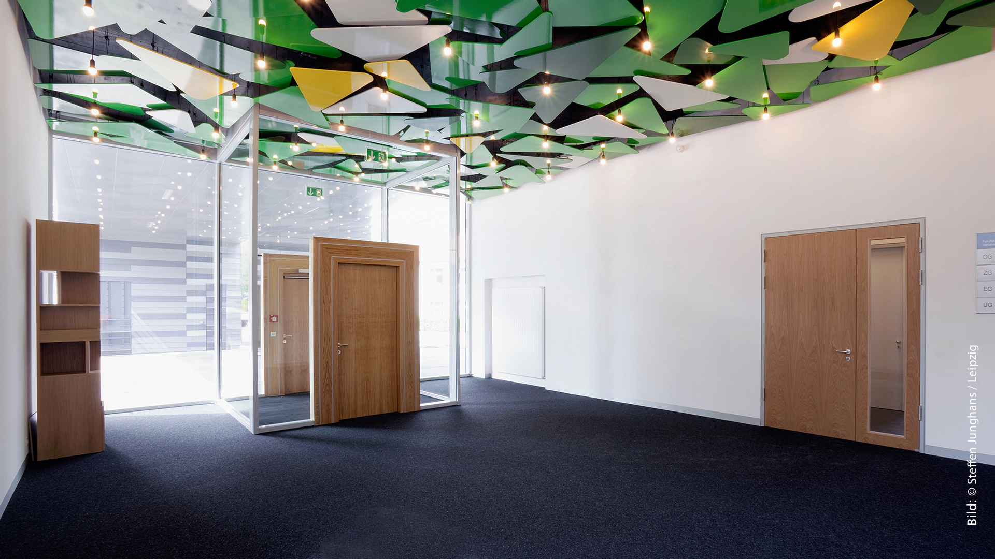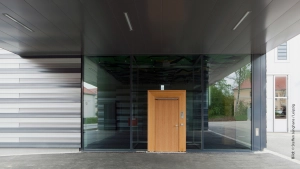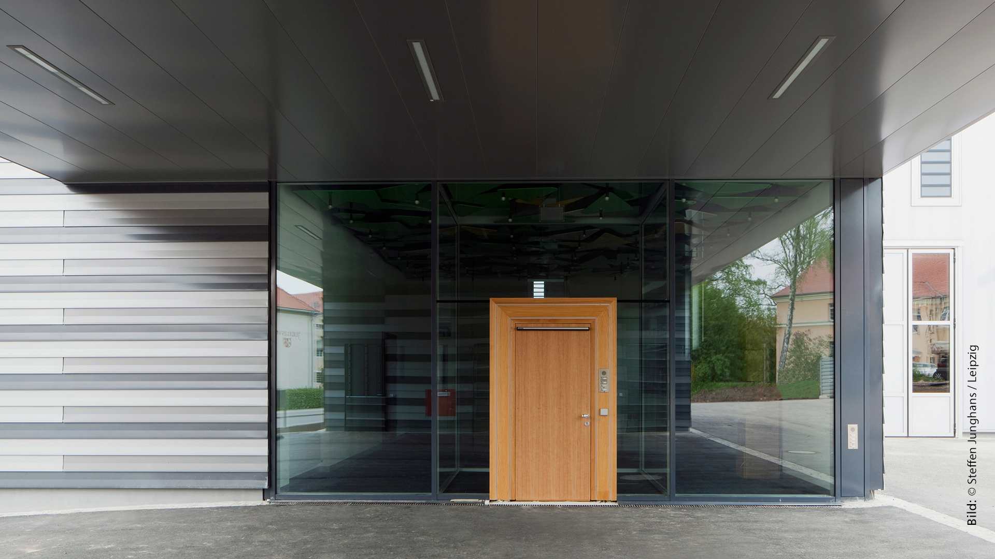LABORATORY BUILDING OF THE TU BERGAKADEMIE FREIBERG, SAXONY
| PROJECT | Laboratory building of the TU Bergakademie Freiberg, Saxony |
| OWNER | TU Bergakademie Freiberg |
| CLIENT | Staatsbetrieb Sächsisches Immobilien- und Baumanagement, NL Chemnitz |
| ARCHITECT | Eßmann, Gärtner, Nieper, Architekten, Leipzig |
| TYPE OF USE | Research + laboratory tests |
| SERVICE U4 | Projekt management acc. to AHO § 202 |
| DATA BASE | NFA: 4.469 m² / GFA: 8.562 m² / BRI: 51.260 m³ |
| TIME | 2009 – 2011 |
| LOCATION | Lampadiusstraße / Freiberg (Sachsen) / Deutschland |
| PICS | © Steffen Junghans/ Leipzig |
New builidng Technical Center for Machine and Process Development (TMV), University Freibager, Saxonia as research area for mechanical engineering and process engineering plants as well as tests with heavy machinery.
The project was designed under the aspects of sustainability and energy optimization.
Special technical installations: The required flexibility of the building is taken into account by large traffic loads (50 KN / m²) and room heights (5 m laboratory areas / 8 m hall to UK crane hook). The technical equipment provides variable connection options for electricity (high-performance power rails), technical gases, compressed air and cooling water. In the big laboratory hall, a rectification area with explosion protection requirements and a system test bench for carrying out tests could be set up.

